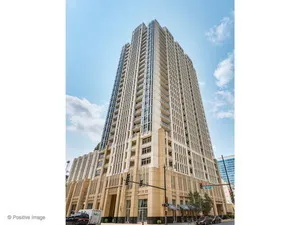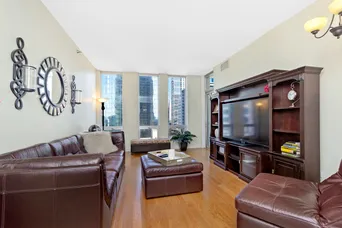- Status Sold
- Sale Price $305,000
- Bed 1 Bed
- Bath 1 Bath
- Location South Chicago
-

Lindsey Richardson
lrichardson@bairdwarner.com
Your Michigan Ave residence awaits you in this highly sought after 1 bed plus den! This is one of the largest 1-bed floor plans in desirable Michigan Avenue Tower II. Enjoy flexibility to work from home in den, create nursery or expand with 2nd walk in closet. Stunning; well-maintained unit features open concept kitchen with granite counters, breakfast bar, SS apps, and ample storage within 42in cabinets. Beautiful hardwood floors from foyer through den, kitchen, living room. Large bedroom fits king bed with massive walk in closet. Dine al fresco on private balcony and wind down to city / lake views daily. In-unit W/D + storage unit. Full amenity building: 24hr doorman, outdoor pool, sundeck, dog run, fitness room, party room, complimentary Starbucks in lobby, brand new Go Grocer. Stellar South Loop location, steps to CTA, shops, restaurants, parks, lakefront, and Museum Campus. 2 premium, side by side, indoor heated parking avail. for $25K each. FHA and VA approved + rental friendly!
General Info
- List Price $300,000
- Sale Price $305,000
- Bed 1 Bed
- Bath 1 Bath
- Taxes $5,293
- Market Time 51 days
- Year Built 2008
- Square Feet 826
- Assessments $356
- Assessments Include Heat, Air Conditioning, Water, Gas, Common Insurance, Doorman, TV/Cable, Clubhouse, Exercise Facilities, Pool, Exterior Maintenance, Lawn Care, Scavenger, Snow Removal
- Source MRED as distributed by MLS GRID
Rooms
- Total Rooms 5
- Bedrooms 1 Bed
- Bathrooms 1 Bath
- Living Room 21X13
- Dining Room COMBO
- Kitchen 12X9
Features
- Heat Gas
- Air Conditioning Central Air
- Appliances Oven/Range, Microwave, Dishwasher, Refrigerator, Freezer, Washer, Dryer, Disposal, All Stainless Steel Kitchen Appliances
- Parking Garage
- Age 11-15 Years
- Exterior Brick,Concrete
- Exposure N (North), City
Based on information submitted to the MLS GRID as of 2/4/2026 12:02 AM. All data is obtained from various sources and may not have been verified by broker or MLS GRID. Supplied Open House Information is subject to change without notice. All information should be independently reviewed and verified for accuracy. Properties may or may not be listed by the office/agent presenting the information.



































