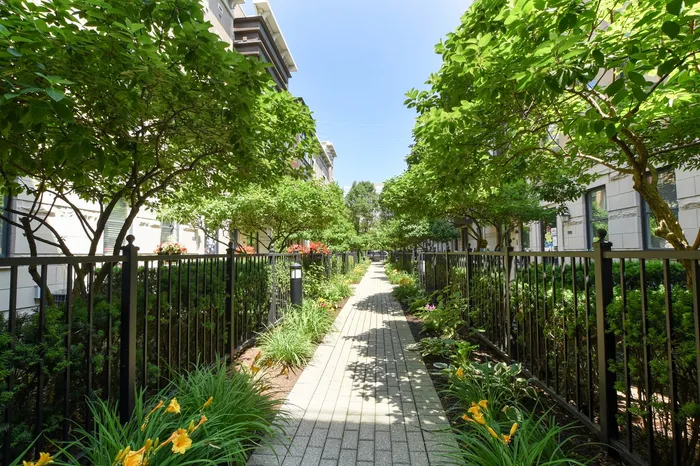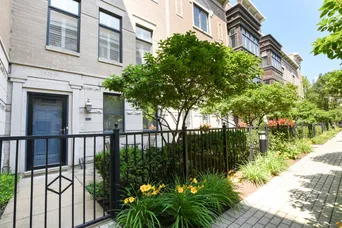- Status Sold
- Sale Price $778,000
- Bed 4 Beds
- Bath 4.1 Baths
- Location South Chicago
-

Lindsey Richardson
lrichardson@bairdwarner.com
Welcome to Kensington Park, nestled in the heart of the South Loop's sought-after Historic Prairie District community. This gated 4 level town home offers 3200 sq ft of recently refreshed and meticulously maintained living space including 3 private outdoor spaces and a massive organized 2 car garage. This smart and efficient floor plan offers 4 generous sized bedrooms and 4 full + 1 half bath. Dual zoned HVAC with 2 brand new AC units and newer zoned furnace. Enter this end townhome through the private lushly landscaped courtyard with your own fenced in front yard into the foyer. Lower level includes beautiful family room with French doors and full bathroom and makes a perfect 5th bed for out of town guests. Head upstairs to the stunning re-envisioned main living level, which is perfect for entertaining. It has been thoughtfully opened up with open concept kitchen, dining, and living room with added powder room unique to this incredible home. Beautiful refinished dark walnut hardwood floors throughout main level makes classic yet modern white kitchen cabinets pop with granite counters, custom alabaster tile backsplash and stainless-steel appliances inclusive of double oven, separate range, french door refrigerator with freezer on bottom. Functional kitchen layout includes tremendous cabinet storage, reach in pantry, and plentiful counter and space plus oversized island with breakfast bar seating. Adjacent dining area space fits long family style dining table with intricate modern light fixture and additional space for credenza, built in seating or dry bar area. Long private balcony off kitchen is perfect for grilling, herb gardening, dining al fresco, reading the morning paper over coffee, or winding down with a glass of wine at dusk. The living is adorned with beautiful chandelier, white plantation shutters, and marble gas fireplace for those chilly winter nights. Living room fits large sectional with additional space for conversation chairs and console. 3rd floor includes 3 spacious bedrooms with impressive organized closets, 2 full baths, and side by side laundry. The 4th level leads to the elegant spa like primary suite with jacuzzi tub, separate standing shower with custom river rock basin and dual vanity. Bedroom fits king bed with dual nightstands, additional space for dressers / armoire and 2 walk-in closets with 3rd reach in closet and private roof deck access. Sellers have made many thoughtful upgrades throughout including: 2 brand new AC units, newer furnace with humidifier, new water heater. New stainless-steel appliances, new window treatments including new plantation shutters and shades on main level as well as black out drapes in bedrooms. New custom lighting chandeliers / sconces in each room, new tile and fixtures in each bathroom, Elfa organized shelving systems in each closet and garage, new driftwood style flooring in foyer. New storm door with screen, newer carpet and fresh paint throughout. Steps to 18th St walking bridge and easy access to Lake Michigan, Museum Campus, Soldier Field, Chicago Women's Park & Gardens. Walk to nearby grocery and shops then dine at fine South Loop eateries Acadia, Harbor, The Firehouse. Close proximity to CTA public transit (red, orange, green trains + Michigan busses) + South Shore Amtrak / Metra lines as well as easy access to LSD, 90/94, 55. Home has has professional child proof installation seller is happy to leave for next owner.
General Info
- List Price $800,000
- Sale Price $778,000
- Bed 4 Beds
- Bath 4.1 Baths
- Taxes $15,114
- Market Time 13 days
- Year Built 2001
- Square Feet 3200
- Assessments $263
- Assessments Include Water, Parking, Common Insurance, Exterior Maintenance, Lawn Care, Scavenger, Snow Removal
- Source MRED as distributed by MLS GRID
Rooms
- Total Rooms 8
- Bedrooms 4 Beds
- Bathrooms 4.1 Baths
- Living Room 18X12
- Family Room 18X11
- Dining Room 14X9
- Kitchen 15X9
Features
- Heat Gas, Forced Air, 2+ Sep Heating Systems, Zoned
- Air Conditioning Central Air, Zoned
- Appliances Oven-Double, Oven/Range, Microwave, Dishwasher, Refrigerator, Freezer, Washer, Dryer, Disposal, All Stainless Steel Kitchen Appliances, Cooktop
- Parking Garage
- Age 16-20 Years
- Exterior Brick
- Exposure N (North), S (South), W (West)
Based on information submitted to the MLS GRID as of 2/4/2026 12:02 AM. All data is obtained from various sources and may not have been verified by broker or MLS GRID. Supplied Open House Information is subject to change without notice. All information should be independently reviewed and verified for accuracy. Properties may or may not be listed by the office/agent presenting the information.

























































































