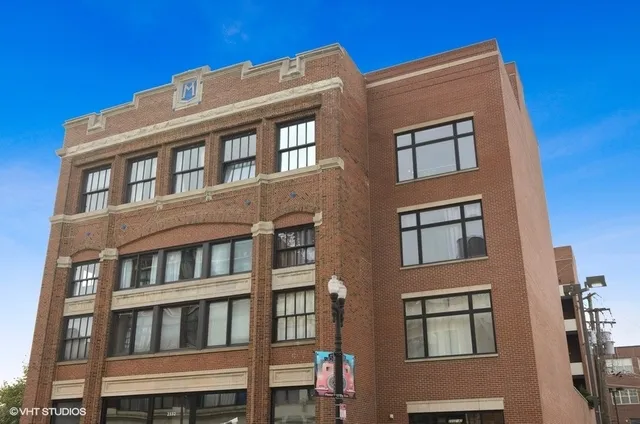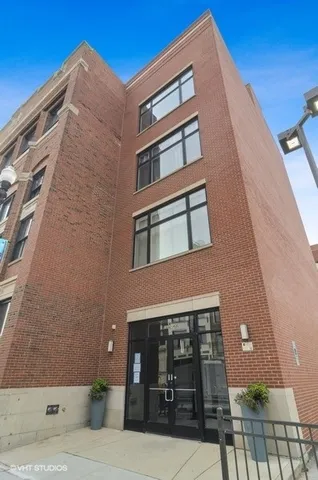- Status Sold
- Sale Price $417,500
- Bed 2 Beds
- Bath 2 Baths
- Location South Chicago
The ideal two bedroom, two bathroom South Loop loft in boutique elevator building. This open concept floor plan has all the desirable loft-like accents, exposed brick walls and ductwork, high timber ceilings, and large unique windows that flood the space with natural light. The spacious living area is centered around an inviting gas fireplace with bamboo hardwood floors throughout and access to the private balcony. Updated kitchen with huge eat-in island makes an excellent space to entertain and features granite countertops, stainless steel appliances new in 2018, subway tile backsplash and separate formal dining space. The master suite was updated in 2019 with chic stone flooring, a large walk-in-closet with organizers, and the completely renovated master bath with dual sink vanity, heated floors, and glass enclosed shower. The second bedroom has tons of natural light, stone flooring, exposed brick ample closet space, and an updated guest bath with contemporary finishes. In unit washer dryer, furnace, and A/C condenser all new in 2018. Separate storage space and garage parking space available for additional price. Excellent South Loop location near the lakefront trail, museum campus, McCormick Place, parks and restaurants, with convenient access to expressways and public transit.
General Info
- List Price $425,000
- Sale Price $417,500
- Bed 2 Beds
- Bath 2 Baths
- Taxes $7,113
- Market Time 44 days
- Year Built 1901
- Square Feet 1521
- Assessments $400
- Assessments Include Water, Exterior Maintenance, Scavenger
- Buyer's Agent Commission 2.5%
- Listed by
- Source MRED as distributed by MLS GRID
Rooms
- Total Rooms 5
- Bedrooms 2 Beds
- Bathrooms 2 Baths
- Living Room 20X18
- Dining Room COMBO
- Kitchen 15X10
Features
- Heat Gas, Forced Air
- Air Conditioning Central Air
- Appliances Not provided
- Parking Garage
- Age 100+ Years
- Exterior Brick







































