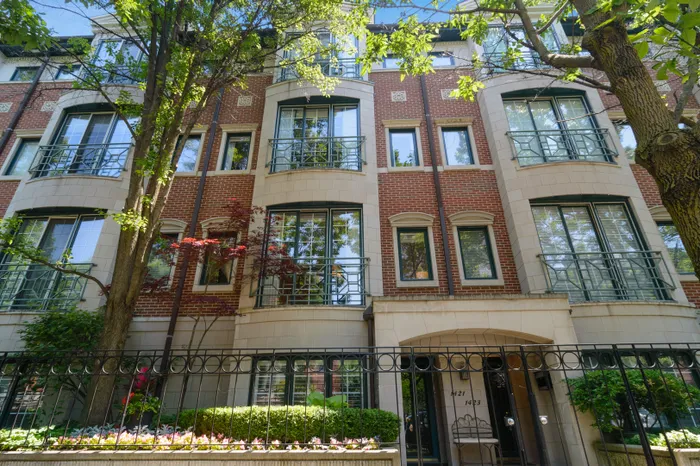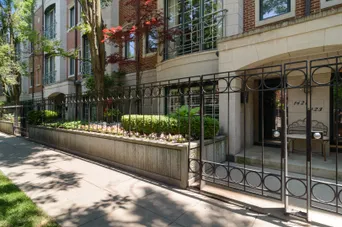- Status Sold
- Sale Price $905,000
- Bed 4 Beds
- Bath 2.1 Baths
- Location South Chicago
Incredible value!!! Welcome home to this spacious Prairie Place townhome with preferred positioning within the development. Open views and privacy surround your front West exposure while your rear East exposure overlooks a lush and quiet courtyard unlike any other unit. Truly an open, peaceful and green oasis right off your kitchen and private balcony. Extra large room sizes throughout offer you a tremendous layout to call home. Lush professionally landscaped front garden with irrigation greet you by the front door as you enter to your family room & attached 2 car garage. Upstairs you will feel the width in this townhome starting with your oversized living and dining room with fireplace and custom mantle. Your updated eat in kitchen features Cherry & granite, porcelain floors & backsplash, professional grade vent hood, Stainless Steel appliances and full pantry. An added bonus on the main floor is a powder room for maximum convenience and a perfectly situated balcony ideal for chilling and grilling! Upstairs you will find an exceptionally large master bedroom suite complete with fireplace & built ins, custom dual vanity Cherry cabinetry & storage, his and hers walk in closets plus separate shower & Jacuzzi tub. The top floor features vaulted ceilings, an updated bathroom, side by side laundry & a deck. The entire home is impeccably maintained, has crown molding throughout, incredible closet space & a location that cannot be beat! You will not want to miss this opportunity!
General Info
- List Price $949,900
- Sale Price $905,000
- Bed 4 Beds
- Bath 2.1 Baths
- Taxes $16,292
- Market Time 22 days
- Year Built 2000
- Square Feet 3193
- Assessments $579
- Assessments Include Water, Common Insurance, TV/Cable, Exterior Maintenance, Scavenger, Snow Removal
- Buyer's Agent Commission 2.5%
- Listed by
- Source MRED as distributed by MLS GRID
Rooms
- Total Rooms 8
- Bedrooms 4 Beds
- Bathrooms 2.1 Baths
- Living Room 19X17
- Family Room 16X14
- Dining Room 12X11
- Kitchen 15X12
Features
- Heat Gas, Forced Air, 2+ Sep Heating Systems, Zoned
- Air Conditioning Central Air, Zoned
- Appliances Oven/Range, Microwave, Dishwasher, Refrigerator, Washer, Dryer, Disposal, All Stainless Steel Kitchen Appliances, Range Hood
- Parking Garage
- Age 21-25 Years
- Exterior Brick
- Exposure E (East), W (West)



















































