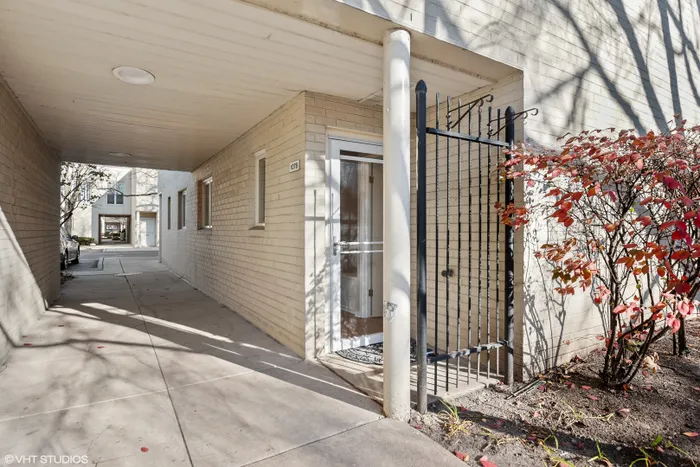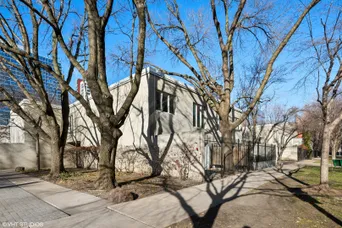- Status Sold
- Sale Price $555,000
- Bed 3 Beds
- Bath 2.1 Baths
- Location South Chicago
Originally a 4 bedroom townhome this corner 3BR, 2 & 1/2 bath home is filled with light, space and beauty. Enter the home to a hallway complete with built-in bench and counter to the kitchen. The kitchen is complete with white cabinetry, subway tile backsplash, and ss appliances. The kitchen is separated from the living area by a beautiful glass block wall allowing for light and function. The large living and dining area sets the stage for ideal indoor entertaining, and has easy access to the large 230 SF, fenced in terrace, which in turn is an ideal space for outdoor entertaining. A powder room completes the first floor for added convenience. The open staircase with painted metal railings, is illuminated by light spilling in from the skylight above the landing. Added storage was created beneath the stairway and is accessible through a cleverly placed door. The 2nd floor includes 3 bedrooms, 2 baths, useable hallway and laundry. The reworking of the floor plan upstairs, resulted in a huge main bedroom suite, resulting in extra closets, abundance of light and private bath. The bedroom spans the width of the east side of the floor. The other 2 large bedrooms include ample closet space and room for good sized beds. The home exudes a sense of freshness with its newly laid laminate floors, and beautifully painted walls gracing the entire space. A parking spot is included and is steps from the front door. Guest parking available for 3 vehicles. Surrounded by several parks and greenery, hard to believe it's in the city. Within the South Loop School District. Walk to lake, loop, restaurants and nightlife. Easy access to CTA and major expressways. Enjoy this beautiful home in the South Loop.
General Info
- List Price $555,000
- Sale Price $555,000
- Bed 3 Beds
- Bath 2.1 Baths
- Taxes $7,749
- Market Time 2 days
- Year Built 1983
- Square Feet Not provided
- Assessments $608
- Assessments Include Water, Common Insurance, Security, TV/Cable, Exterior Maintenance, Lawn Care, Scavenger, Snow Removal, Internet Access
- Buyer's Agent Commission 2.5%
- Listed by
- Source MRED as distributed by MLS GRID
Rooms
- Total Rooms 6
- Bedrooms 3 Beds
- Bathrooms 2.1 Baths
- Living Room 21X14
- Dining Room 5X12
- Kitchen 7X14
Features
- Heat Gas, Forced Air
- Air Conditioning Central Air
- Appliances Not provided
- Parking Space/s
- Age 31-40 Years
- Exterior Brick
- Exposure E (East), W (West)



























































