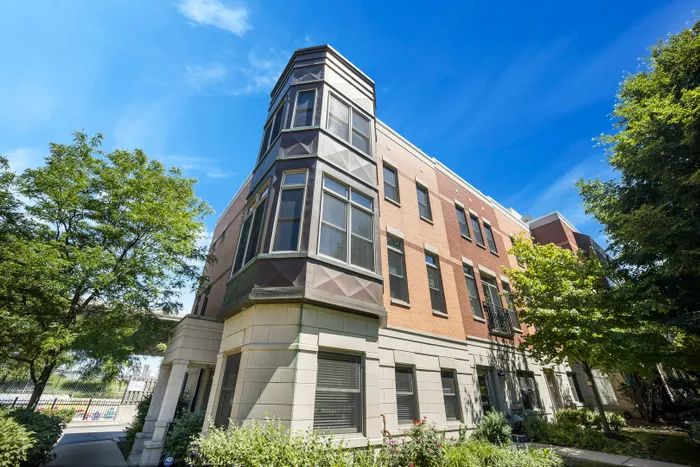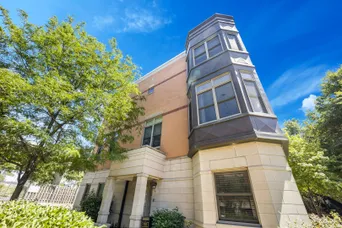- Status Sold
- Sale Price $719,999
- Bed 3 Beds
- Bath 3.1 Baths
- Location West Chicago
Live large in this 3,000 square foot urban oasis! A beautifully presented and generously proportioned, 3 bedroom, 3.5 bath corner townhome. Brimming with natural light, a rare find with the feel of a single family home. Far reaching views of the iconic Chicago skyline from the massive, low maintenance, high performance Trex, wrap around roof deck. Three levels of luxe living. Well appointed, heart of the home eat-in kitchen, boasts crisp white cabinetry, granite countertops, stainless steel appliances, island and direct access to balcony. Opening onto the sprawling living space, accented by a majestic turret defined dining area, illuminated by an orb chandelier. Hardwood floors, crisp white millwork, built-in bookshelves and architectural elements among the many enhancements. Retreat to the primary suite with spa inspired bath and oversized dual vanity. Versatile bonus areas that would accommodate a private home office, studio and/or play room. Two more updated full baths as well. Freshly painted, move in condition. The security of an attached two car garage. University Village has 7 parks, including the large park adjacent to the home. Embrace the energy of UIC, the pulse of Pilsen and the ever evolving West and South Loop. Offering numerous parks, athletic fields, playgrounds, pet areas, and grounds to stroll and explore. Conveniently located to all expressways, CTA and Metra. Life is good in the village, come see for yourself. Why settle for anything less!
General Info
- List Price $719,999
- Sale Price $719,999
- Bed 3 Beds
- Bath 3.1 Baths
- Taxes $12,527
- Market Time 12 days
- Year Built 2007
- Square Feet 2900
- Assessments $418
- Assessments Include Water, Parking, Common Insurance, Exterior Maintenance, Lawn Care, Scavenger, Snow Removal
- Buyer's Agent Commission 2.5%
- Listed by
- Source MRED as distributed by MLS GRID
Rooms
- Total Rooms 8
- Bedrooms 3 Beds
- Bathrooms 3.1 Baths
- Living Room 24X16
- Family Room 20X14
- Dining Room COMBO
- Kitchen 14X9
Features
- Heat Gas
- Air Conditioning Central Air, Zoned
- Appliances Oven-Double, Oven/Range, Microwave, Dishwasher, Refrigerator, Washer, Dryer, Disposal, All Stainless Steel Kitchen Appliances
- Parking Garage
- Age 11-15 Years
- Exterior Brick
- Exposure N (North), E (East), W (West), City, Park









































































