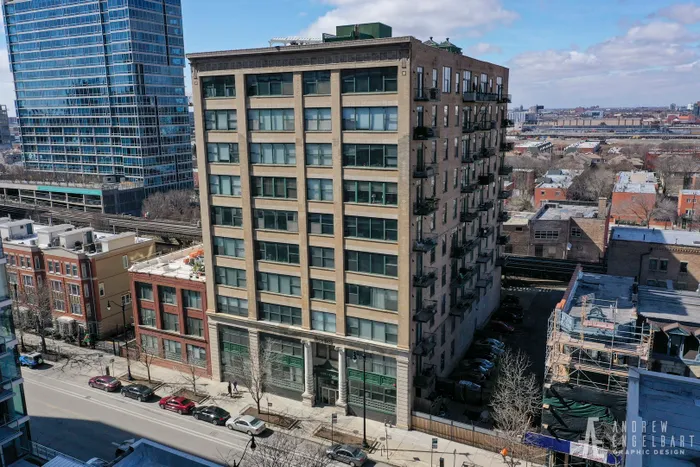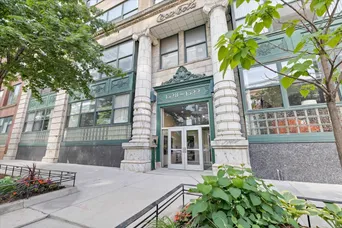- Status Sold
- Sale Price $320,000
- Bed 1 Bed
- Bath 1 Bath
- Location South Chicago
Spacious true one-bedroom situated in the esteemed Filmworks Lofts, a historic gem in the South Loop, near downtown and Michigan Ave. This oversized unit spans over 1200 sqft and occupies the coveted South-West corner of the building, offering an abundance of natural light, captivating views, and unmatched privacy- with no other tall buildings to your west. The unit showcases stunning hardwood floors throughout and an expansive open layout. Originally constructed by CocaCola in the early 1900s, this brick & marble building boasts architectural details such as 13' ceilings, diagonal real hardwood floors, and oversized 8ft windows adorned with custom shades. Charming original exposed brick and beams and exceptional sound insulation provided by the several feet of cement between floors. The kitchen has been tastefully updated, featuring granite countertops, white cabinets, glass tile backsplash, convenient breakfast bar, and modern stainless steel appliances. Additional highlights include a private Trex balcony, 2022 A/C unit and washer/dryer, newer furnace, and a cozy gas fireplace. Ample storage space is available within the unit, including a walk-in closet in the bedroom and a generous hall closet in the true entryway. Moreover, the unit includes two storage cages within the building. Some of the lowest HOAs in the South Loop, covering - rooftop deck with panoramic 360-degree views, exercise room, internet, cable TV with DVR, and bike storage. Convenience is paramount in this location, with the Roosevelt train station and Michigan Ave & State St busses just a short 5-minute walk away. Walking distance to Jewel Osco, Trader Joe's, Marianos, Target, Roosevelt Collection, restaurants, Grant Park and the Lakefront path. Easy access to LSD, expressways, The Loop, Soldier Field, Union Station, Chinatown, Pilsen & Little Italy. Secured parking is available for purchase with the unit for $15k. Take a "look around" and click on the floor plan, video, 3D tour, and area amenity map!
General Info
- List Price $310,000
- Sale Price $320,000
- Bed 1 Bed
- Bath 1 Bath
- Taxes $7,079
- Market Time 7 days
- Year Built 1904
- Square Feet 1207
- Assessments $429
- Assessments Include Water, Parking, Common Insurance, TV/Cable, Exercise Facilities, Exterior Maintenance, Scavenger, Snow Removal, Internet Access
- Buyer's Agent Commission 2.5%
- Listed by
- Source MRED as distributed by MLS GRID
Rooms
- Total Rooms 4
- Bedrooms 1 Bed
- Bathrooms 1 Bath
- Living Room 18X20
- Dining Room COMBO
- Kitchen 15X10
Features
- Heat Gas, Forced Air
- Air Conditioning Central Air
- Appliances Oven/Range, Microwave, Dishwasher, Refrigerator, Washer, Dryer, All Stainless Steel Kitchen Appliances
- Parking Space/s
- Age 100+ Years
- Exterior Brick,Stone
- Exposure S (South), W (West), City



























































































