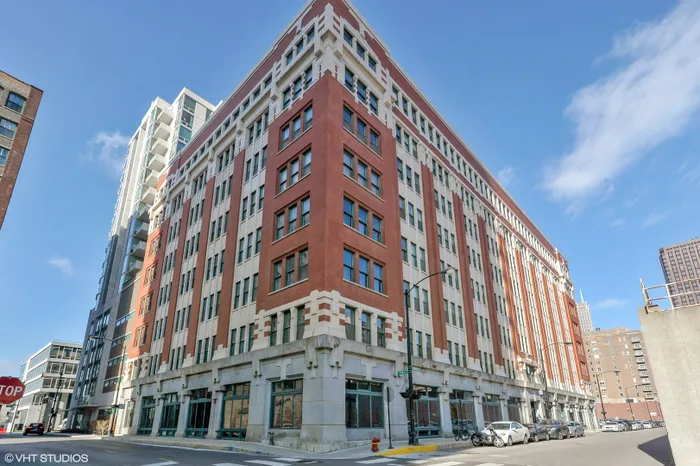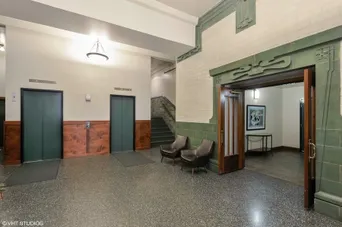- Status Sold
- Sale Price $370,000
- Bed 2 Beds
- Bath 2 Baths
- Location South Chicago
East-facing and flooded with natural light, this expansive 2BR/2BA floor plan allows for a spacious layout with kitchen & island open to the living/dining area. The loft features exposed brick, 12' timber ceilings, motorized window shades, an in-unit washer/dryer, central heat & air. Furnace and AC are newer (2020), Washer/Dryer (2019). Building features overnight door staff, receiving room, bike storage, storage locker, on-site management. Conveniently located near CTA Red Line at Harrison, CTA Blue Line at LaSalle, and Metra trains at LaSalle Station. Optional deeded, heated parking space available for additional $30,000. AT&T Fiber internet, Water, Trash, included in HOA. Explore all of what historic Printer's Row has to offer including boutique shops, farmer's market, restaurants and retail. *Floor Plan is from a similar unit and varies slightly.
General Info
- List Price $345,000
- Sale Price $370,000
- Bed 2 Beds
- Bath 2 Baths
- Taxes $4,936
- Market Time 12 days
- Year Built 1908
- Square Feet 1100
- Assessments $452
- Assessments Include Water, Parking, Common Insurance, Doorman, Exterior Maintenance, Scavenger, Snow Removal, Internet Access
- Buyer's Agent Commission 2.5%
- Listed by
- Source MRED as distributed by MLS GRID
Rooms
- Total Rooms 5
- Bedrooms 2 Beds
- Bathrooms 2 Baths
- Living Room 20X15
- Dining Room 10X10
- Kitchen 10X9
Features
- Heat Gas, Forced Air
- Air Conditioning Central Air
- Appliances Oven/Range, Microwave, Dishwasher, Refrigerator, Freezer, Washer, Dryer, Disposal, All Stainless Steel Kitchen Appliances
- Parking Garage
- Age 100+ Years
- Exterior Brick
- Exposure E (East)





























