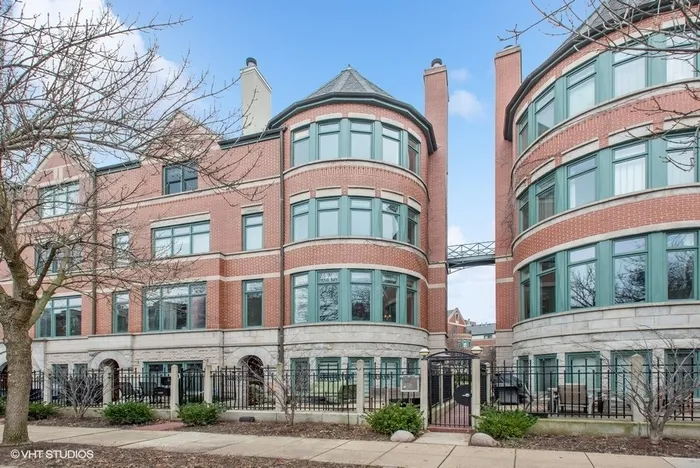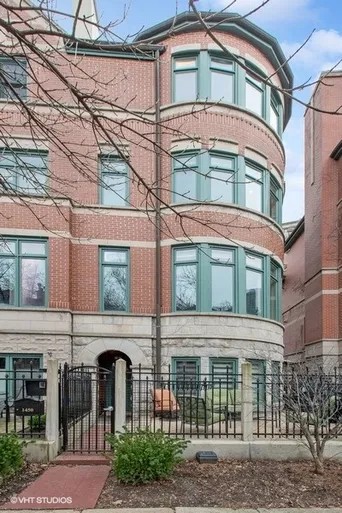- Status Sold
- Sale Price $1,150,000
- Bed 4 Beds
- Bath 2.1 Baths
- Location South Chicago
Desirable end-unit Park Row townhome completely updated from top to bottom with contemporary finishes, the epitome of move in ready. Situated on the quiet tree-lined Prairie Avenue in a gated complex with a welcoming patio and foyer entry. The first floor family room is a versatile casual gathering space with gas fireplace, could easily be used as home office. Spacious formal living area filled with natural light from the large bay of windows, centered around an inviting gas fireplace with custom mantle, with hardwood floors and crown molding throughout. The open concept layout offers a seamless flow from living to formal dining space with chic lighting fixture. Stunning custom kitchen features sleek white cabinetry, a large eat-in island, stylish tile backsplash, high-end stainless-steel appliances, and custom pantry cabinets with window seat. Updated powder room conveniently located on the main living level. The sprawling primary suite is a relaxing oasis with hardwood floors throughout, walk-in-closet with custom organizers, and spa-like primary bathroom with dual sink vanity, free standing soaking tub, and glass enclosed rain shower with marble tile. Three other spacious bedrooms with hardwood floors throughout. Third bedroom features a custom murphy bed and lofted play area. Laundry closet on the bedroom level, washer dryer updated in 2020. Other updates include furnaces updated in 2019 & 2020, new humidifiers 2020, upstairs water heater 2018, upstairs A/C 2019. Attached two-car garage. Prime South Loop location near many parks and Grant Park, Museum Campus, the Lakefront Trail, shopping, and restaurants, with convenient access to the Loop, public transportation and expressways.
General Info
- List Price $1,075,000
- Sale Price $1,150,000
- Bed 4 Beds
- Bath 2.1 Baths
- Taxes $18,189
- Market Time 9 days
- Year Built 1995
- Square Feet Not provided
- Assessments $475
- Assessments Include Water, Parking, Common Insurance, Exterior Maintenance, Lawn Care, Scavenger, Snow Removal
- Buyer's Agent Commission 2.5%
- Listed by
- Source MRED as distributed by MLS GRID
Rooms
- Total Rooms 8
- Bedrooms 4 Beds
- Bathrooms 2.1 Baths
- Living Room 19X13
- Family Room 15X19
- Dining Room 15X11
- Kitchen 15X17
Features
- Heat Gas, Forced Air
- Air Conditioning Central Air
- Appliances Not provided
- Parking Garage
- Age 26-30 Years
- Exterior Brick





















































































