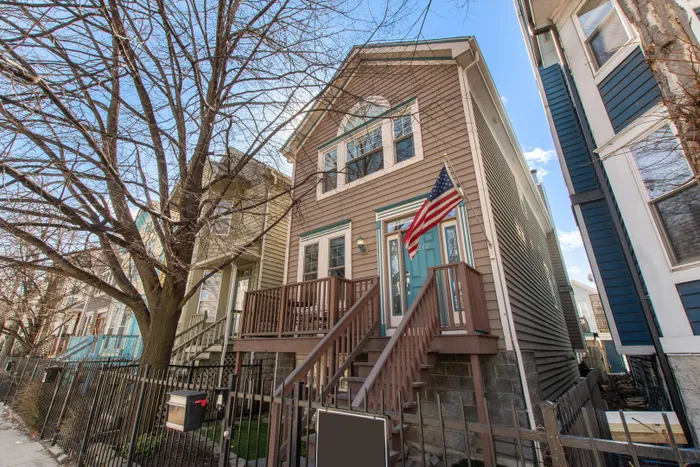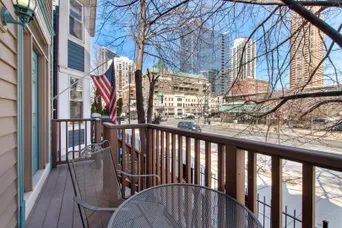- Status Sold
- Sale Price $1,075,000
- Bed 4 Beds
- Bath 3.1 Baths
- Location South Chicago
Meticulously maintained 4 bedrooms, 3.1 bath with full finished basement Single Family in Dearborn Park II!! This spacious sun filled home offers pristine hardwood flooring, crown moldings, new carpeting in basement along with HVAC, water heater, roof replaced (2019) all windows replaced & basement build out by current owner. Ample kitchen provides lighting above and beneath 42" cabinetry along with stainless appliances, granite countertop with breakfast bar has ample seating alongside the family room with fireplace & mantel with shelving showcase this open concept living. Enjoy the beauty of city views, outdoor entertaining or just relaxing on your private 22X20 garage roof deck along with your additional 16x10 deck. Primary ensuite boasts vaulted ceiling, two large custom closets, hardwood flooring, oversized vanity with undermount double sinks, granite top, soaker tub, separate shower. Spacious 2nd & 3rd bedrooms both have hardwood together with custom closets, dual undermount sinks & granite countertops as well. Side by side washer/dryer with shelves and deep linen closet also on bedroom level. 17x25 finished recreational room accompanied by a 13x18 finished bedroom with wall of closet space & full bath with an additional 3x7 storage room. A private yard & secured gated driveway leads to your 2 car detached garage. Great South Loop location! Across the street from Jewel, close to all shopping, schools, restaurants, downtown, lake, museums, all public transportation & easy access to all major expressways.
General Info
- List Price $1,095,000
- Sale Price $1,075,000
- Bed 4 Beds
- Bath 3.1 Baths
- Taxes $18,895
- Market Time 91 days
- Year Built 1995
- Square Feet Not provided
- Assessments $116
- Assessments Include Scavenger, Snow Removal, Other
- Buyer's Agent Commission
- Listed by
- Source MRED as distributed by MLS GRID
Rooms
- Total Rooms 9
- Bedrooms 4 Beds
- Bathrooms 3.1 Baths
- Living Room 17X13
- Family Room 17X13
- Dining Room 14X13
- Kitchen 14X13
Features
- Heat Gas, Forced Air
- Air Conditioning Central Air
- Appliances Oven/Range, Microwave, Dishwasher, Refrigerator, Washer, Dryer, Disposal, All Stainless Steel Kitchen Appliances, Gas Oven
- Amenities Curbs/Gutters, Sidewalks, Street Lights, Street Paved
- Parking Garage
- Age 26-30 Years
- Exterior Frame































































































