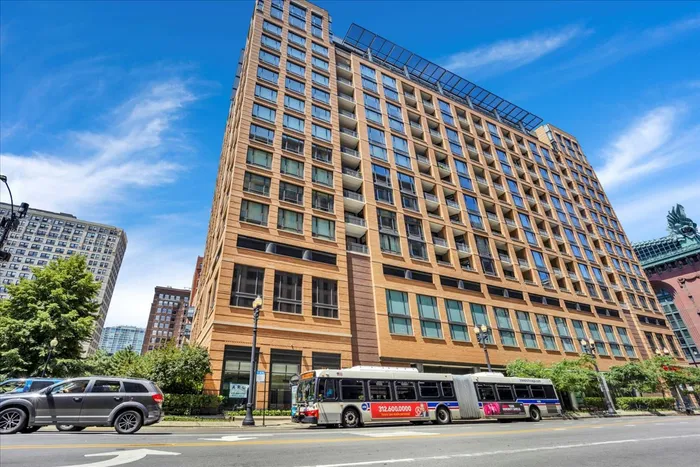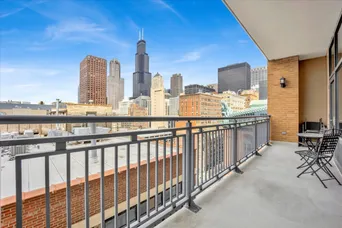- Status Sold
- Sale Price $329,000
- Bed 1 Bed
- Bath 1 Bath
- Location South Chicago
Amazing location in South Loop's Printer's Row! Enjoy 12ft ceilings, 130sqft private balcony, floor to ceiling windows, city views & amazing storage in this 1Bed/1Bath condo! Brazilian cherry hardwood floors span the kitchen and living room. The living room features a gas fireplace and ample space for a large sofa, as well as the perfect nook for a work from home setup. Extra tall kitchen cabinets, glass tile backsplash, granite countertops with a breakfast bar, and stainless steel appliances make this kitchen a great place to cook and entertain. Lots of storage with a coat closet, large linen closet, walk-in primary closet, and a large dedicated storage cage. King size bedroom has gorgeous city views of Harold Washington Library and the Willis tower. In-unit laundry! This is a cement loft, giving lots of soundproofing from neighbors. Pet friendly building with dog park. Garage parking for purchase with unit. Full amenity building offers 24/7 door staff, roof sundeck outfitted with grills & lounge furniture, gym, theater room, dry cleaner, business center, on-site property manager, dog park, and high speed internet included. Steps away from the CTA's brown, red, pink, orange and purple lines. CTA bus stop right in front of the building, and Metra nearby. Walk to Grant Park the lakefront path, riverwalk, Trader Joes, Tottos, Jewel Osco, Target, CVS next door and too many bars and restaurants to name! Click on the 3D tour for a "look" around!
General Info
- List Price $294,900
- Sale Price $329,000
- Bed 1 Bed
- Bath 1 Bath
- Taxes $4,929
- Market Time 10 days
- Year Built 2008
- Square Feet 925
- Assessments $538
- Assessments Include Water, Parking, Common Insurance, Security, Security System, Doorman, Clubhouse, Exercise Facilities, Exterior Maintenance, Scavenger, Snow Removal, Internet Access
- Buyer's Agent Commission 2.5%
- Listed by
- Source MRED as distributed by MLS GRID
Rooms
- Total Rooms 5
- Bedrooms 1 Bed
- Bathrooms 1 Bath
- Living Room 14X19
- Family Room 14X12
- Dining Room COMBO
- Kitchen 11X10
Features
- Heat Gas, Forced Air
- Air Conditioning Central Air
- Appliances Oven/Range, Microwave, Dishwasher, Refrigerator, Washer, Dryer, Disposal, All Stainless Steel Kitchen Appliances
- Parking Garage
- Age 16-20 Years
- Exterior Brick
- Exposure N (North), W (West), City











































































