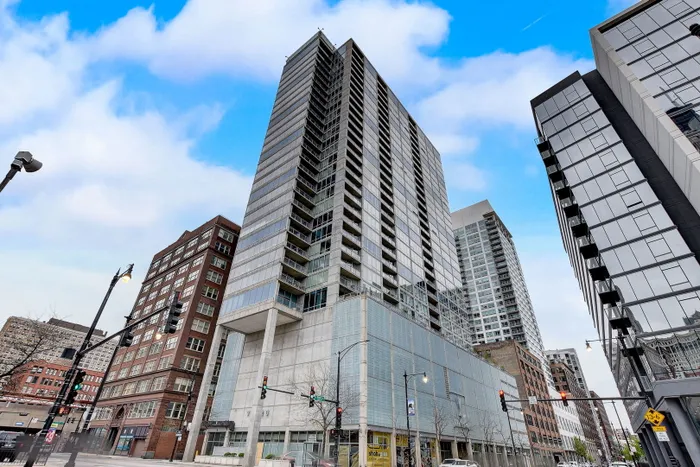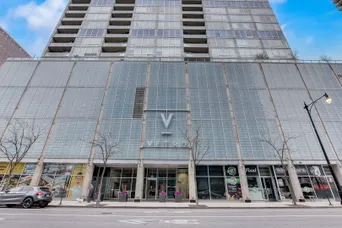- Status Sold
- Sale Price $485,000
- Bed 2 Beds
- Bath 2.1 Baths
- Location Lake
Welcome to this stunning corner residence at the Vetro-where modern living meets unparalleled luxury. With panoramic views spanning the North, West, and East, this 2-bedroom/2.5-bathroom gem boasts a spacious private balcony to soak in the cityscape. A large den provides a flexible space for an office, family room or your imagination. As you step inside, you'll be greeted by dark hardwood floors that flow seamlessly throughout the unit, complemented by floor-to-ceiling windows that bathe the space in natural light. The kitchen is a chef's dream, featuring granite counters, natural wood-faced cabinets, a Wolf range, and KitchenAid appliances. Plus, a side-by-side washer/dryer adds convenience to your daily routine. Retreat to the expansive primary suite, complete with an organized walk-in closet and a luxurious bathroom featuring a double vanity, soaking tub, and separate shower. And with breathtaking views of the Chicago River and the city skyline from every corner, every moment in this home is a feast for the eyes. Indulge in the full suite of amenities offered by this high-rise building, including 24-hour door staff, a fitness center, 2 spa and steam rooms with Jacuzzi, a party room, sun deck, dry cleaner/package room, and on-site engineer. Plus, an additional storage locker is included for your convenience. Don't let this opportunity pass you by-experience the epitome of luxury urban living in the heart of the city.
General Info
- List Price $499,000
- Sale Price $485,000
- Bed 2 Beds
- Bath 2.1 Baths
- Taxes $11,983
- Market Time 18 days
- Year Built 2006
- Square Feet 1667
- Assessments $1,161
- Assessments Include Water, Gas, Common Insurance, Doorman, Clubhouse, Exercise Facilities, Exterior Maintenance, Lawn Care, Scavenger, Snow Removal
- Buyer's Agent Commission 2.5%
- Listed by
- Source MRED as distributed by MLS GRID
Rooms
- Total Rooms 6
- Bedrooms 2 Beds
- Bathrooms 2.1 Baths
- Living Room 21X18
- Dining Room COMBO
- Kitchen 10X18
Features
- Heat Electric, Baseboard, 2+ Sep Heating Systems
- Air Conditioning Not provided
- Appliances Oven/Range, Microwave, Dishwasher, High End Refrigerator, Washer, Dryer, Disposal, All Stainless Steel Kitchen Appliances
- Parking Garage
- Age 16-20 Years
- Exterior Glass
- Exposure N (North), E (East), W (West), City, Park





















































