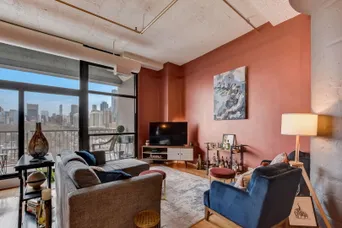- Status Active
- Price $425,000
- Bed 2
- Bath 1.2
- Location South Loop
Welcome to your urban oasis in the heart of Chicago's vibrant 60605 neighborhood! This stunning 2-bedroom, 1.5-bathroom condo offers a perfect blend of modern convenience and serene comfort. Step into luxury as you're greeted by gleaming hardwood floors that flow seamlessly throughout the space. Enjoy breathtaking views of the city skyline and stunning sunsets from your expansive covered balcony, offering a peaceful treetop escape from the hustle and bustle below. The primary bedroom boasts a private in-suite bathroom for added convenience and privacy. Say goodbye to laundromat woes with your very own in-unit laundry facilities. The kitchen is a chef's dream, featuring stainless steel appliances, an inviting island for meal prep or casual dining, and ample storage space. This full amenity building ensures every need is met, from fitness facilities to community spaces. Plus, your convenience is paramount with included parking for one vehicle in the recently redone parking garage. Updates abound, including new carpet in the bedrooms (2018) for added comfort, floor-to-ceiling blackout blinds (2017) for optimal rest, and new dishwasher and microwave (2022) for modern efficiency. Additional touches like the added entryway chandelier and bedroom lighting (2017) elevate the ambiance throughout. Experience luxury living at its finest with recent lobby renovations adding a touch of sophistication to your daily routine. Don't miss this opportunity to make this meticulously maintained condo your new home sweet home in the heart of Chicago!
General Info
- Price $425,000
- Bed 2
- Bath 1.2
- Taxes $6,413
- Market Time 10 days
- Year Built 2000
- Square Feet 1367
- Assessments $750
- Assessments Include Heat, Air Conditioning, Water, Gas, Parking, Common Insurance, TV/Cable, Exercise Facilities, Exterior Maintenance, Lawn Care, Scavenger, Snow Removal, Internet Access
- Buyer's Agent Commission 2.5%
- Listed by Kellye Jackson Redfin Corporation
- Source MRED as distributed by MLS GRID
Rooms
- Total Rooms 5
- Bedrooms 2
- Bathrooms 1.2
- Living Room 20X13
- Dining Room 13X10
- Kitchen 9X14
Features
- Heat Gas, Indv Controls
- Air Conditioning Central Air
- Appliances Microwave, Dishwasher, High End Refrigerator, Washer, Dryer, Disposal, All Stainless Steel Kitchen Appliances, Cooktop, Oven/Built-in
- Parking Garage
- Age 21-25 Years
- Exterior Glass,Concrete
Mortgage Calculator
- List Price{{ formatCurrency(listPrice) }}
- Taxes{{ formatCurrency(propertyTaxes) }}
- Assessments{{ formatCurrency(assessments) }}
- List Price
- Taxes
- Assessments
Estimated Monthly Payment
{{ formatCurrency(monthlyTotal) }} / month
- Principal & Interest{{ formatCurrency(monthlyPrincipal) }}
- Taxes{{ formatCurrency(monthlyTaxes) }}
- Assessments{{ formatCurrency(monthlyAssessments) }}










































































