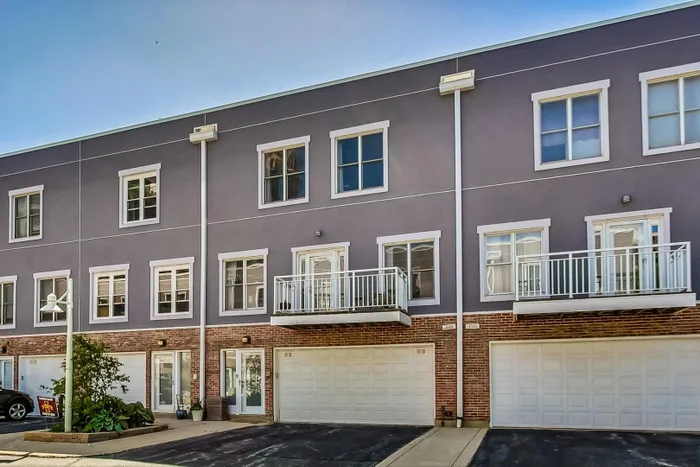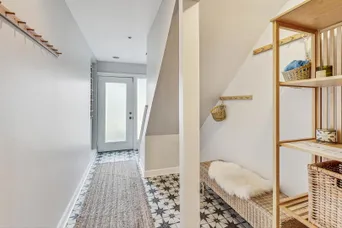- Status Sold
- Sale Price $1,025,000
- Bed 4 Beds
- Bath 3.1 Baths
- Location South Chicago
Welcome to this 4 Bed/3.1 Bath townhome at Burnham Station. With almost every inch being recently rehabbed, this move-in ready home is perfect for the buyer who does not wish to do work! First level contains the attached 2 car garage (which has a parking pad in front for two more cars!), the fourth bedroom with ensuite bath & great rec room which leads to private west facing yard-more than 200sf & perfect for a gardener or poochie. The main level of the townhome offers a multitude of living spaces (& a powder room too). Curl up in the cozy living area next to a separate dining area w/east facing balcony. The recently renovated kitchen, open to the DR/LR as well as the expansive family room, is a standout feature w/ an abundance of classic white cabinets, quartz c-tops, kitchen island w/seating space, newer appliances crisp white backsplash & is bathed natural light from both sides. The large family room has a gas fireplace & a second west facing balcony. The upper level offers three spacious bedrooms, including a primary bedroom & bath w/dual vanity & oversized shower & perfectly organized walk-in closet. The hall bath features sharp tile with a walk-in shower & there is also a picture-perfect laundry area w/side-by-side washer/dryer. The property's location is moments to everything, being close to Cotton Tail Park, Mariano's Grocery store, expressway access, public transportation, and the lakefront. Enjoy this quiet pocket in the middle of everything.
General Info
- List Price $1,049,000
- Sale Price $1,025,000
- Bed 4 Beds
- Bath 3.1 Baths
- Taxes $16,506
- Market Time 18 days
- Year Built 1999
- Square Feet 2908
- Assessments $480
- Assessments Include Water, Common Insurance, Exterior Maintenance, Lawn Care, Scavenger, Snow Removal
- Buyer's Agent Commission 2.5%
- Listed by
- Source MRED as distributed by MLS GRID
Rooms
- Total Rooms 9
- Bedrooms 4 Beds
- Bathrooms 3.1 Baths
- Living Room 14X11
- Family Room 26X17
- Dining Room 12X10
- Kitchen 15X14
Features
- Heat Gas, Forced Air
- Air Conditioning Central Air
- Appliances Oven/Range, Dishwasher, Refrigerator, Washer, Dryer, Disposal, All Stainless Steel Kitchen Appliances, Wine Cooler/Refrigerator, Cooktop
- Parking Garage, Space/s
- Age 21-25 Years
- Exterior Brick,EIFS (e.g. Dryvit).
- Exposure E (East), W (West), City





























































































