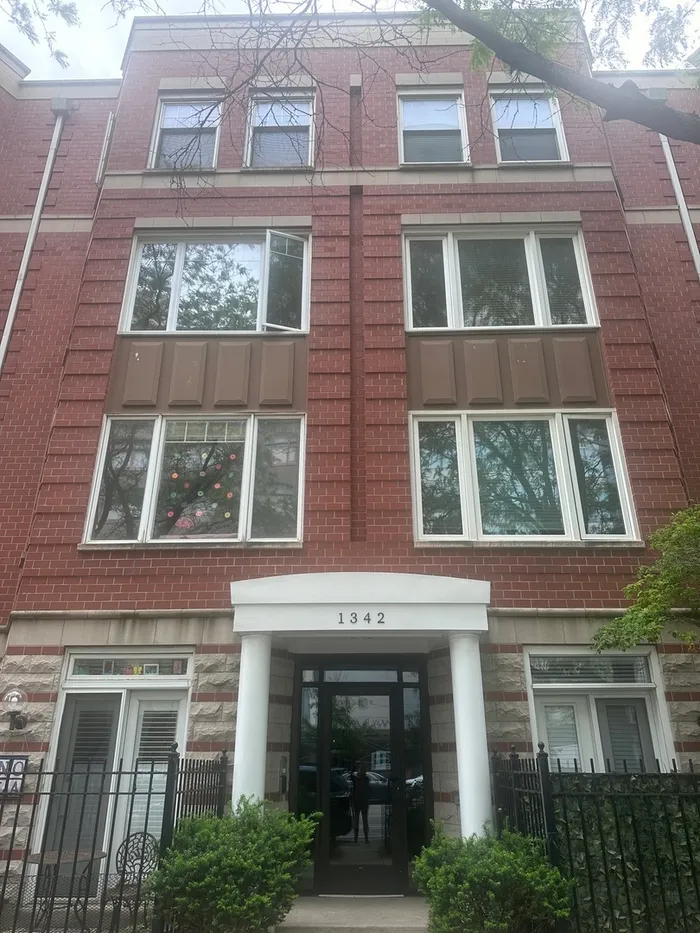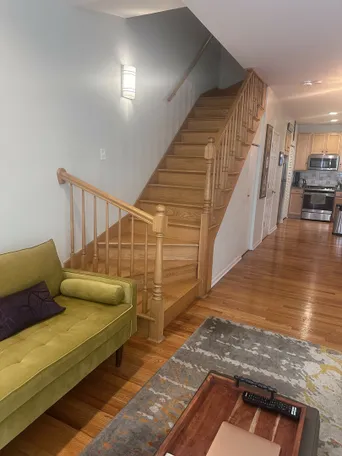- Status Sold
- Sale Price $390,000
- Bed 2 Beds
- Bath 1.1 Baths
- Location South Chicago
Looking for a unique home in a sea of high rises? Welcome to 1342 S Wabash Ave, a low-rise style townhouse located in the heart of Chicago, IL. This property was built in 1999 and offers a modern and stylish living space. Upon entering the home, you will be greeted by a spacious and inviting interior perfect for accommodating an individual or couple looking for a comfortable living space. Upstairs are two generous sized bedrooms with ample closet space and a renovated bathroom with a huge walk in shower. Hardwood floors throughout.The property features a finished area of 1500 sq.ft., providing ample space for relaxation and entertainment. The first floor open-concept design of the kitchen, living and dining areas along with a first floor powder room, creates a bright and airy atmosphere that is ideal for hosting guests or simply unwinding after a long day.Enjoy your private rooftop deck with views of the South Loop and downtown and your own garage shared with your downstairs neighbor.Located in a desirable neighborhood, this townhouse is surrounded by a variety of amenities and attractions, including restaurants, shops, parks, and more. Whether you're looking to explore the city or simply enjoy a quiet evening at home, this property offers the best of both worlds.Move in ready, kitchen has stainless steel appliances (2022), new air conditioning unit (2023), furnace (2023), hot water heater (2015), rooftop deck (2020).Association updated entryway with new safety doors, camera wifi intercom system and motion detection lights. Book your private showing today!
General Info
- List Price $395,000
- Sale Price $390,000
- Bed 2 Beds
- Bath 1.1 Baths
- Taxes $6,309
- Market Time 23 days
- Year Built 1999
- Square Feet 1500
- Assessments $448
- Assessments Include Water, Common Insurance, TV/Cable, Scavenger, Snow Removal, Internet Access
- Buyer's Agent Commission $2,500 - (
- Listed by
- Source MRED as distributed by MLS GRID
Rooms
- Total Rooms 5
- Bedrooms 2 Beds
- Bathrooms 1.1 Baths
- Living Room 20X14
- Dining Room 9X10
- Kitchen 9X8
Features
- Heat Gas, Forced Air
- Air Conditioning Central Air
- Appliances Not provided
- Parking Garage
- Age 21-25 Years
- Exterior Brick,Stone











































