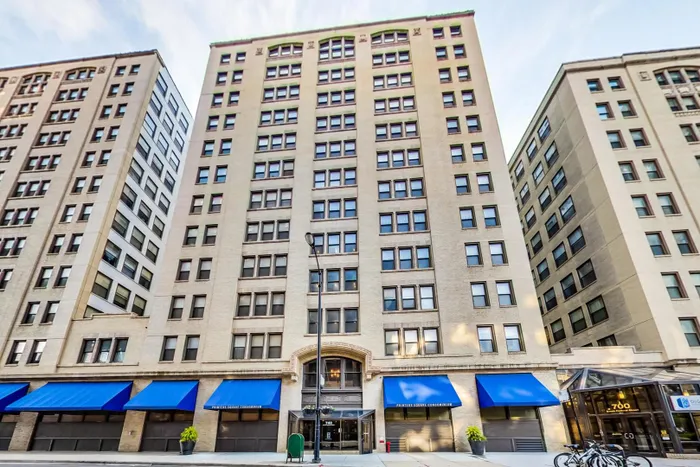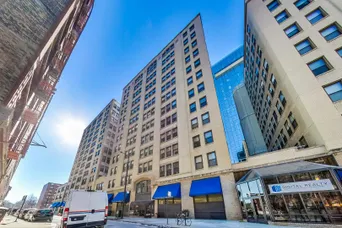- Status Sold
- Sale Price $135,000
- Bed Not provided
- Bath 1 Bath
- Location South Chicago
*** Buyer financing fell through*** Discover a charming urban retreat in the heart of Printer's Square, Chicago. Situated on the 10th floor of a classic 12-story edifice, this snug studio apartment merges ease, elegance, and metropolitan living seamlessly. Its broad windows bathe the interior in natural light, establishing a luminous and welcoming ambiance that beckons you inside. Interior Features: Luminous Living Area: The expansive windows are a highlight, inviting sunlight to permeate the space and foster a cheerful, buoyant atmosphere all day long. This natural light accentuates the snug feel, making it perfect for both relaxation and work. Smart Layout: The studio's intelligent design optimizes the use of space, ensuring a fluid transition between living, dining, and sleeping zones. The open-plan arrangement invites you to customize the area according to your preferences and requirements. Storage Solutions: An exclusive storage compartment on the same level offers extra room for your possessions, aiding in maintaining a tidy and spacious living environment. Building Amenities: Fitness Center: Keep fit in the resident gym, equipped with diverse workout machines and weights, offering a handy solution for your exercise regimen. Laundry Services: The in-house laundry amenities provide straightforward garment care, enhancing the studio's overall practicality. Secured Entry: The building boasts sophisticated security measures for access, giving you confidence and a secure living space. Elevator Service: The elevators facilitate smooth navigation across the building's stories. Parking Options: Versatile Parking: The basement of the building presents various parking lease options-daily, monthly, or annual-enabling you to select what suits your lifestyle best, adding to the convenience of urban living in this vibrant locale. Prime Location: Transportation
General Info
- List Price $139,900
- Sale Price $135,000
- Bed Not provided
- Bath 1 Bath
- Taxes $2,674
- Market Time 111 days
- Year Built 1913
- Square Feet 646
- Assessments $575
- Assessments Include Water, Common Insurance, Exercise Facilities, Exterior Maintenance, Scavenger, Snow Removal
- Buyer's Agent Commission
- Listed by
- Source MRED as distributed by MLS GRID
Rooms
- Total Rooms 3
- Bedrooms Not provided
- Bathrooms 1 Bath
- Living Room 16X13
- Dining Room 12X8
- Kitchen 11X8
Features
- Heat Electric
- Air Conditioning Central Air
- Appliances Oven/Range, Microwave, Dishwasher, Refrigerator, Disposal, All Stainless Steel Kitchen Appliances
- Parking Garage
- Age 100+ Years
- Exterior Brick
- Exposure S (South)























































