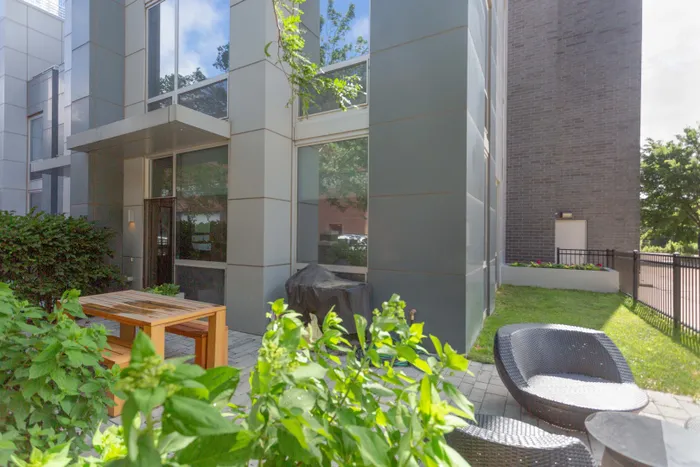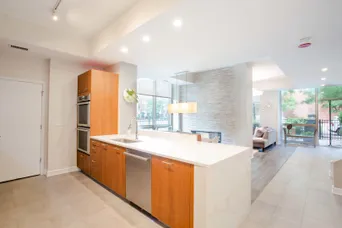- Status Sold
- Sale Price $994,000
- Bed 3 Beds
- Bath 2.2 Baths
- Location South Chicago
Enjoy the privacy and space of this luxury townhome with the conveniences of a full amenity building! As you walk into this meticulously kept, 3 bedroom, 2 full 2 half bath, showroom quality, corner townhome you are greeted by a spacious open floor plan with 9' ceilings and natural light pouring in through the southern, floor to ceiling windows equipped with smart enabled blinds. Stay organized with a full wall of built ins conveniently located in the entryway. Walk past the spacious living room and beautiful double-sided fireplace with floor to ceiling stone surround to a full dining area adjacent to the kitchen which features Snaidero cabinets, Thermador and LG stainless steel appliances, double ovens, quartz countertops, large walk in pantry, and a waterfall edge peninsula. This home also offers a bonus den/play area, top floor family room, 2 private terraces, and huge private front yard. All topped off with smart thermostats, in unit laundry, tons of storage throughout plus a massive storage locker. This townhome is attached to Harbor View, one of the South Loop's most beautiful and well run, full amenity buildings. Enjoy the full amenities at Harbor View which include 24/7 door staff, high end fitness center, saunas, posh community room with catering kitchen, high-speed internet and swanky rooftop pool w/cabanas. This pet friendly building also has a well-manicured dog run. Walk to lakefront, Wintrust Arena, Chicago Women's Park and Gardens, Marriott Food Hall and so much more that the vibrant South Loop has to offer. Easy commute to the loop by bus or green line stop just a few blocks away! 4 deeded parking spaces available for sale. Click on other media to view a video showcasing the building's fantastic amenities!
General Info
- List Price $899,000
- Sale Price $994,000
- Bed 3 Beds
- Bath 2.2 Baths
- Taxes $15,960
- Market Time 11 days
- Year Built 2012
- Square Feet 2855
- Assessments $376
- Assessments Include Water, Common Insurance, Security, Scavenger, Internet Access
- Buyer's Agent Commission 2.5%
- Listed by
- Source MRED as distributed by MLS GRID
Rooms
- Total Rooms 8
- Bedrooms 3 Beds
- Bathrooms 2.2 Baths
- Living Room 13X13
- Family Room 16X14
- Dining Room 13X10
- Kitchen 14X12
Features
- Heat Gas, Forced Air, 2+ Sep Heating Systems, Indv Controls, Zoned
- Air Conditioning Central Air, Zoned
- Appliances Oven-Double, Microwave, Dishwasher, Refrigerator, Washer, Dryer, Disposal, All Stainless Steel Kitchen Appliances, Oven/Built-in
- Parking Garage
- Age 11-15 Years
- Exterior Glass,Concrete,Combination
- Exposure W (West)













































































