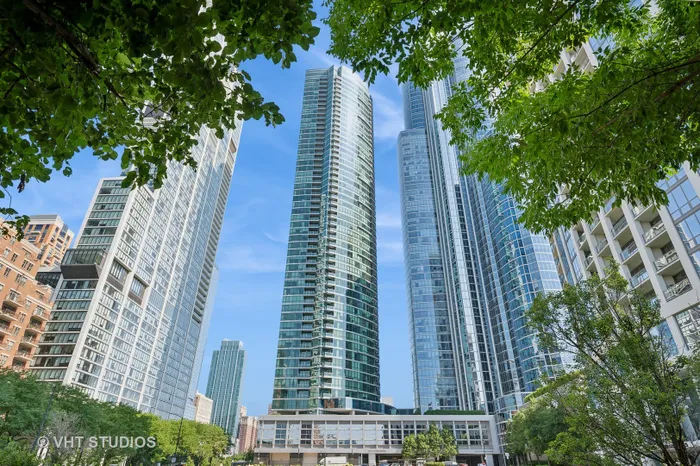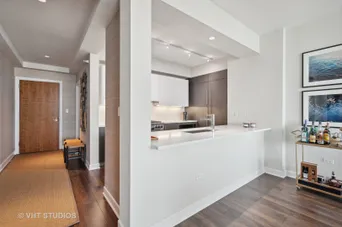- Status Sold
- Sale Price $960,000
- Bed 2 Beds
- Bath 2 Baths
- Location South Chicago
Experience ultimate luxury and comfortable living in the vibrant South Loop at One Museum Park West, where you'll be treated to unmatched style and breathtaking views of the lake and Chicago skyline. This stunning 2-bedroom, 2-bathroom plus den/office residence boasts floor-to-ceiling windows, a private balcony, and a carefully crafted split floor plan, making it a true "Signature" unit. Step inside to discover Snaidero kitchen cabinets, quartz counters, top-of-the-line Sub-Zero, Wolf, and Bosch appliances, along with elegant walnut-laminate floors and luxurious marble finishes in the bathrooms. The primary bathroom is a haven of relaxation, featuring a separate shower, whirlpool tub, double vanity, and an enclosed commode. Residents of One Museum Park West have access to an exceptional array of amenities, including 24-hour door staff, concierge services, an indoor pool, Jacuzzi, gym, sundeck/terrace, fire pit, grill area, lounge, catering kitchen, playroom, theater room, business center, pet grooming room, enclosed dog run, storage, and heated garage. The HOA fee covers gas, water, cable, a storage unit, and high-speed internet. Conveniently located, this prime address allows for leisurely strolls to Grant Park, the lakefront, Michigan Avenue, museums, and an enticing selection of restaurants. An option for a prime parking space is available for an additional $45,000.
General Info
- List Price $955,000
- Sale Price $960,000
- Bed 2 Beds
- Bath 2 Baths
- Taxes $21,243
- Market Time 22 days
- Year Built 2008
- Square Feet 1700
- Assessments $1,335
- Assessments Include Heat, Air Conditioning, Water, Gas, Common Insurance, Security, Doorman, TV/Cable, Clubhouse, Exercise Facilities, Pool, Exterior Maintenance, Lawn Care, Scavenger, Snow Removal, Internet Access
- Buyer's Agent Commission
- Listed by
- Source MRED as distributed by MLS GRID
Rooms
- Total Rooms 6
- Bedrooms 2 Beds
- Bathrooms 2 Baths
- Living Room 16X24
- Dining Room 16X6
- Kitchen 12X10
Features
- Heat Gas, Forced Air
- Air Conditioning Central Air
- Appliances Oven/Range, Microwave, Dishwasher, High End Refrigerator, Freezer, Washer, Dryer, Disposal, Gas Cooktop
- Parking Garage
- Age 16-20 Years
- Exterior Glass,Concrete
- Exposure N (North), E (East), W (West)



























































































