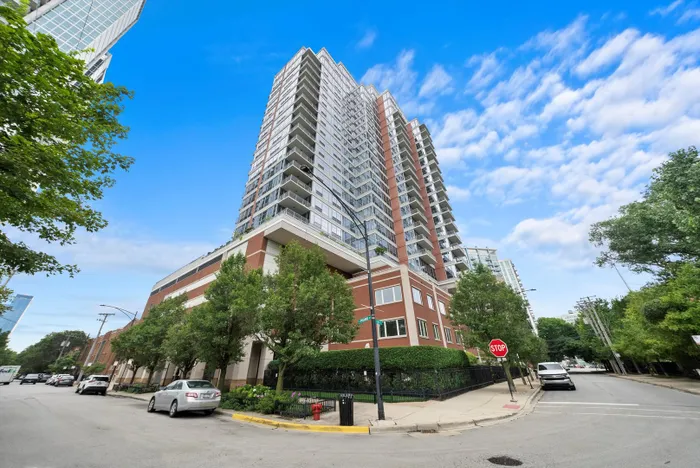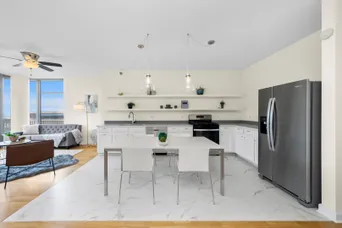- Status Sold
- Sale Price $425,000
- Bed 2 Beds
- Bath 2 Baths
- Location South Chicago
Take a 3D Tour, CLICK on the 3D BUTTON & Walk Around! Located in the Historic Prairie District, Prairie Pointe is a stunning full amenity high rise in the heart of Chicago's thrilling and unbeatable South Loop. Experience stunning city skyline views, Lake Michigan, and Soldier Field from your expansive private balcony, in this oversized 2Bed/2Bath condo that has been completely renovated. You'll be welcomed by a grand foyer with beautiful new flooring, while the unit itself has been freshly painted. The living room features a double-sided fireplace and hardwood floors, while the kitchen offers new luxury plank flooring, stainless steel appliances, quartzite countertops, and flows seamlessly into a spacious dining room with hardwood floors. The primary bedroom includes new carpeting and a private bath with dual vanities, separate shower, and soaking tub. The second bedroom, also with hardwood floors, shares the fireplace and includes a custom private doorway. A second full bath with a shower and an in-unit washer and dryer round out the features. Heated, deeded garage parking space (#184) is available for 35K. Building Amenities include 24/7 door staff/maintenance, landscaped sundeck with bbq grills, fire pit, pergola, party room & fitness center. Close to amazing shopping & dining. Minutes to several CTA buses, red/orange/green line & metra trains. Top notch location steps to the lakefront and sweeping views of Lake Michigan, Downtown, Soldier Field, Northerly Island, Burnham Harbor, Museum Campus, it doesn't get much better than this!
General Info
- List Price $399,995
- Sale Price $425,000
- Bed 2 Beds
- Bath 2 Baths
- Taxes $11,430
- Market Time 7 days
- Year Built 2006
- Square Feet 1443
- Assessments $962
- Assessments Include Heat, Air Conditioning, Water, Gas, Common Insurance, Doorman, TV/Cable, Exercise Facilities, Exterior Maintenance, Lawn Care, Scavenger, Snow Removal
- Buyer's Agent Commission
- Listed by
- Source MRED as distributed by MLS GRID
Rooms
- Total Rooms 5
- Bedrooms 2 Beds
- Bathrooms 2 Baths
- Living Room 14X16
- Dining Room 12X13
- Kitchen 12X16
Features
- Heat Gas, Forced Air
- Air Conditioning Central Air
- Appliances Oven/Range, Dishwasher, Refrigerator, Washer, Dryer, All Stainless Steel Kitchen Appliances
- Parking Garage
- Age 16-20 Years
- Exterior Brick,Glass,Concrete
- Exposure N (North), E (East), City

















































































