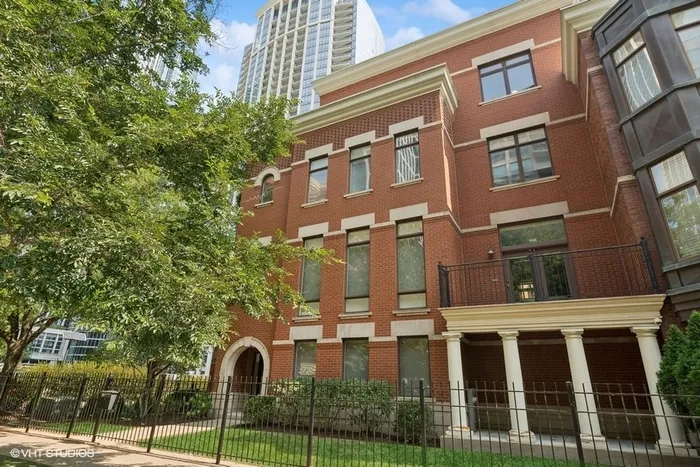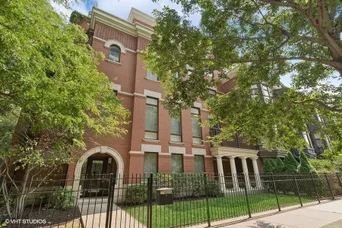- Status Sold
- Sale Price $1,340,000
- Bed 4 Beds
- Bath 3.1 Baths
- Location South Chicago
Sprawling corner unit townhome with thoughtful contemporary updates from top to bottom and multiple private outdoor spaces, the epitome of move-in ready. Prime South Loop location situated on quiet tree-lined Indiana Avenue with gated front yard and garden. Welcoming foyer entry with versatile first floor office space or fourth bedroom with ensuite full bathroom. The expansive formal living area is flooded with natural light with floor to ceiling windows, hardwood floors throughout and centered around an inviting gas fireplace with stone surround. The open concept layout flows seamlessly to the dining area excellent for entertaining, with access to the large balcony. Stunning chef's kitchen features sleek custom cabinetry with plenty of storage space, eat-in island with quart countertops, chic pendant lights and high end stainless steel appliances including wine-cooler. Full floor primary suite is the perfect relaxing oasis with gas fireplace, walk-in-closet with custom organizers, and truly spa-like ensuite bathroom with custom dual vanities, free standing tub, and glass enclosed shower. Two more spacious bedrooms with hardwood floors and ample closet space. The top floor family room is a great casual gathering space with access to the large rooftop terrace. No detail left to space in this beautifully updated home. Attached two car garage with electric car charger. You also get to enjoy amenity living with access to the outdoor pool and clubhouse. Desirable South Loop location near many parks and Grant Park, Museum Campus, the Lakefront Trail, shopping, and restaurants, with convenient access to the Loop, public transportation and expressways.
General Info
- List Price $1,250,000
- Sale Price $1,340,000
- Bed 4 Beds
- Bath 3.1 Baths
- Taxes $17,358
- Market Time 4 days
- Year Built 2003
- Square Feet 3800
- Assessments $378
- Assessments Include Water, Parking, Clubhouse, Pool, Exterior Maintenance, Lawn Care, Scavenger, Snow Removal
- Buyer's Agent Commission
- Listed by
- Source MRED as distributed by MLS GRID
Rooms
- Total Rooms 8
- Bedrooms 4 Beds
- Bathrooms 3.1 Baths
- Living Room 25X16
- Family Room 18X12
- Dining Room 14X11
- Kitchen 16X10
Features
- Heat Gas
- Air Conditioning Central Air
- Appliances Oven-Double, Microwave, Dishwasher, Refrigerator, Freezer, Washer, Dryer, Disposal, All Stainless Steel Kitchen Appliances, Wine Cooler/Refrigerator, Range Hood, Gas Cooktop
- Parking Garage
- Age 21-25 Years
- Exterior Brick









































































