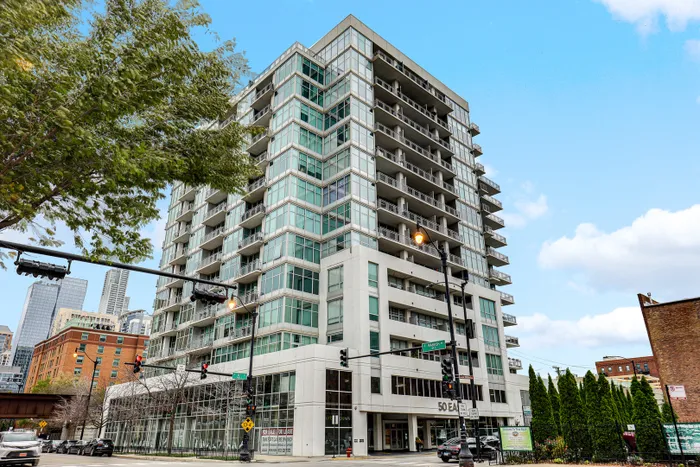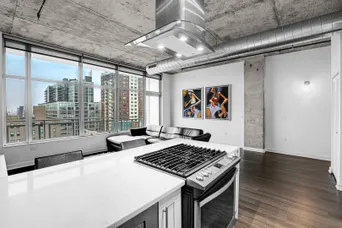- Status Sold
- Sale Price $307,500
- Bed 1 Bed
- Bath 1 Bath
- Location South Chicago
Experience modern living in this stunning industrial loft at The Guild in Chicago's South Loop, offering sweeping skyline views and an urban oasis above the city. The sleek kitchen is ideal for entertaining, with quartz countertops featuring an infinite edge, stainless steel appliances, and a stylish range hood with suspended lighting from the 10-foot ceilings. Custom Plexiglass partitions separate the living area and bedroom, providing a soundproof retreat for ultimate relaxation. The spacious bedroom includes a walk-in closet and an en suite bathroom with ample storage in the quartz topped vanity. The bathroom is complete with a soaking tub, large textured tiles, plus an additional entrance from the hallway for added convenience. Floor-to-ceiling architectural tempered glass along the western wall minimizes noise, creating a peaceful ambiance. When it's time to enjoy the outdoors, the west facing 17-foot private balcony offers the perfect setting for sunsets and memorable gatherings. This 14-story high-rise offers an impressive array of amenities, including a well-equipped fitness center, resident lounge, door staff, bike storage, package receiving room, on-site manager and engineer, and convenient on-site parking. The Guild is a pet-friendly building with easy access to multiple near by dog parks, perfect for your four-legged friends. Residents will also enjoy close proximity to Lake Michigan, beautiful parks, renowned museums, shopping, award-winning restaurants, entertainment, and Solider Field. 1 deeded parking spot available for 25,000. The possibilities are endless when you have found your space.
General Info
- List Price $290,000
- Sale Price $307,500
- Bed 1 Bed
- Bath 1 Bath
- Taxes $5,492
- Market Time 34 days
- Year Built 2008
- Square Feet 890
- Assessments $672
- Assessments Include Water, Gas, Common Insurance, Security, Doorman, Exterior Maintenance, Scavenger, Snow Removal
- Buyer's Agent Commission
- Listed by
- Source MRED as distributed by MLS GRID
Rooms
- Total Rooms 4
- Bedrooms 1 Bed
- Bathrooms 1 Bath
- Living Room 20X15
- Dining Room COMBO
- Kitchen 15X10
Features
- Heat Electric
- Air Conditioning Central Air
- Appliances Not provided
- Parking Garage
- Age 16-20 Years
- Exterior Glass,Concrete
- Exposure W (West)

































