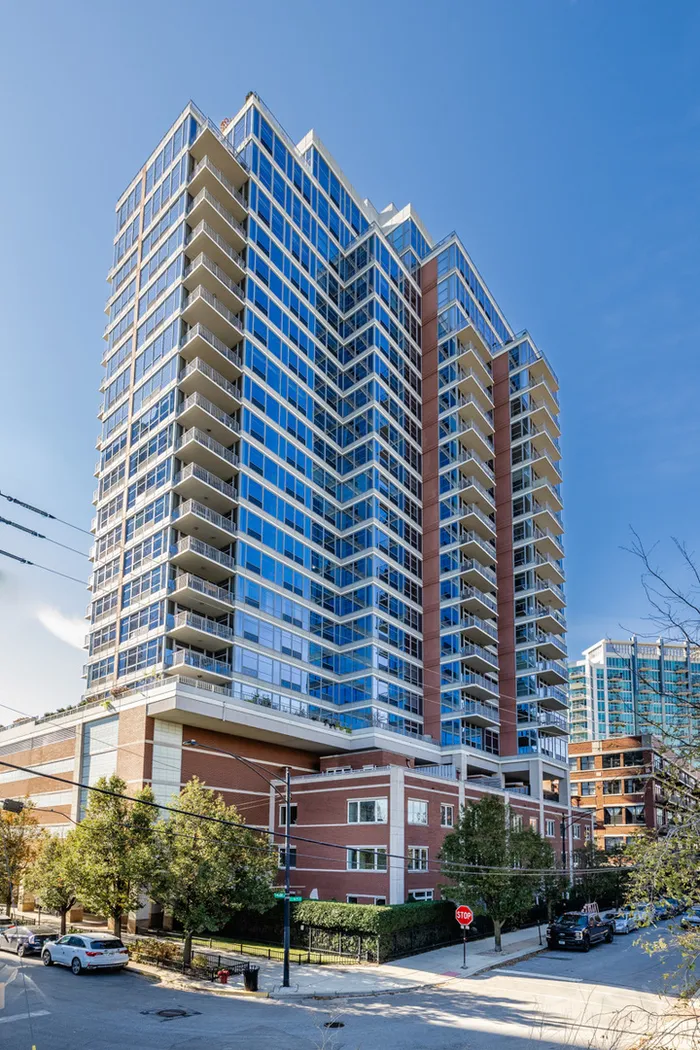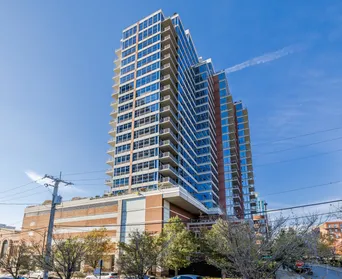- Status Sold
- Sale Price $485,000
- Bed 2 Beds
- Bath 2 Baths
- Location South Chicago
Meticulously upgraded 2 bed 2 bath, at the luxurious Prairie Pointe building in an unbeatable South Loop location! Enjoy the breathtaking city, Solider Field, and Lake views from this stunning northeast condo. Fully outfitted kitchen with granite countertops, custom subway tile backsplash, ample cabinetry, stainless steel appliances, large farmhouse sink with recently installed oversized Moen faucet and a raised breakfast bar that seats 3-4. The open floor plan is perfect for entertaining and includes a large separate dining space that can seat up to 8-10 people. The living room features a gas fireplace and sweeping views of the city. This condo has hardwood floors throughout and a generous sized private balcony. French doors lead into the guest bedroom with electric blinds and northern city views and a fireplace. The spacious master bedroom has an en-suite bathroom, spacious linen closet, and large walk-in closet with built-in shelving. Master bathroom features granite countertops, updated brushed nickel fixtures, dual vanity, soaking tub, and a separate shower. Guest bath includes a frameless shower door and updated fixtures. Includes in-unit washer/dryer and extensive amount of closet space. Custom Kichler lighting fixtures installed throughout entire condo, including bathrooms. Smart thermostats (Nest) installed in both bedrooms. Building amenities include 24 hour door staff, wired for high speed internet from Web Pass, community room, large outdoor terrace with fire pit, exercise facility, business center, on site management office, and in-house maintenance staff. Deeded parking, 25k extra. Building owns adjacent park and dog run located right out the front door. Short walk to restaurants, lakefront, Museum Campus, historical Prairie Avenue District, Mark Twain Park, public transportation, and shopping! Just steps from all that South Loop has to offer!
General Info
- List Price $475,000
- Sale Price $485,000
- Bed 2 Beds
- Bath 2 Baths
- Taxes $9,882
- Market Time 32 days
- Year Built 2006
- Square Feet 1443
- Assessments $913
- Assessments Include Heat, Air Conditioning, Water, Gas, Common Insurance, Doorman, TV/Cable, Clubhouse, Exercise Facilities, Exterior Maintenance, Lawn Care, Scavenger, Snow Removal
- Buyer's Agent Commission
- Listed by
- Source MRED as distributed by MLS GRID
Rooms
- Total Rooms 5
- Bedrooms 2 Beds
- Bathrooms 2 Baths
- Living Room 13X15
- Dining Room 13X13
- Kitchen 10X13
Features
- Heat Gas, Forced Air
- Air Conditioning Central Air
- Appliances Oven/Range, Microwave, Dishwasher, Refrigerator, Freezer, Washer, Dryer, Disposal, All Stainless Steel Kitchen Appliances, Gas Cooktop, Gas Oven
- Parking Garage
- Age 16-20 Years
- Exterior Brick,Glass
- Exposure N (North), E (East)























































































