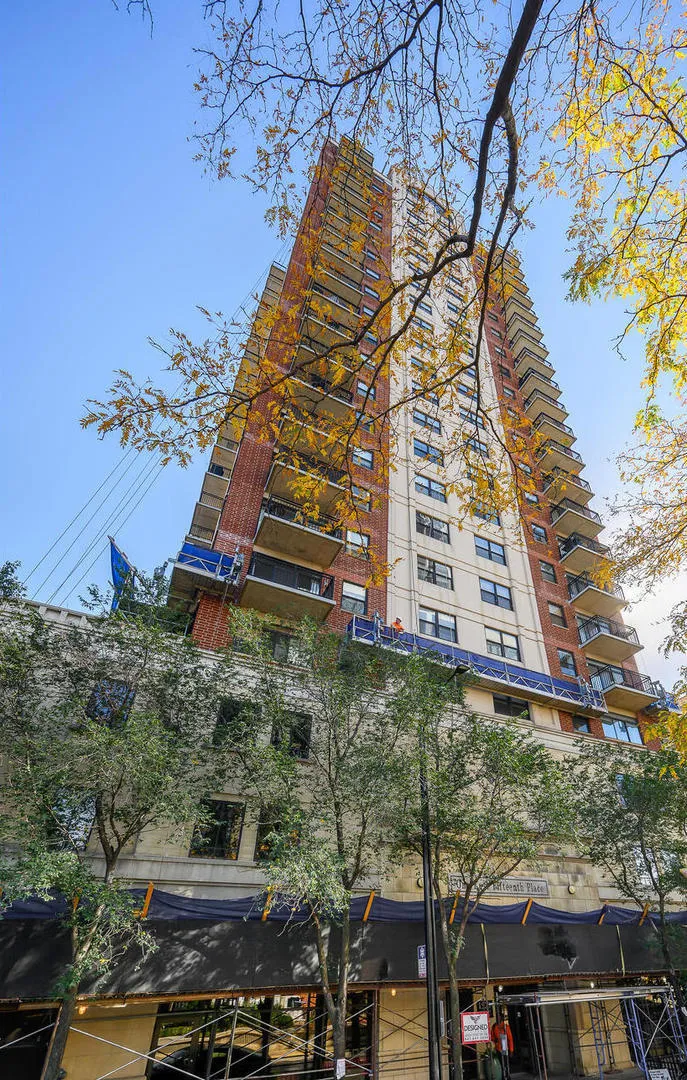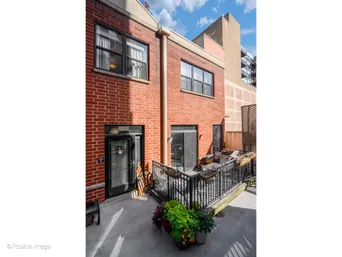- Status Sold
- Sale Price $411,500
- Bed 3 Beds
- Bath 2.1 Baths
- Location Lake
Single-family home-living nestled inside a South Loop highrise! This home truly checks every box including just remodeled kitchen and bathroom, private entry, 2 outdoor spaces, endless flexible space and storage, updates around every corner and easy parking! Step inside into the beautiful and open main level living space to be immediately welcomed by the first of many upgrades: Elfa closet system in the full wall of front closets. The living area is a light, bright and spacious space with room for an oversized sectional, plus sliding door access to the private balcony. You will love the just completed kitchen featuring an eat-in island with seating for 3, classic subway tile backsplash, and undercabinet lighting, all open to the dining area. The main level powder room was also just remodeled! Upstairs find the sizable primary suite offering space for a king size bed, walk-in closet, new carpeting, ensuite bathroom and sound proofing insulation and window treatments. Find the flexible second bedroom and a full hall bathroom also on this level. Up on the top level you will love the added space the third bedroom, currently used as a second living space provides! With sliding door access to the second very large balcony, this large open area could be used in a million ways! Nearly new washer/dryer in the large laundry room is icing on the cake! Prime South Loop location close to Grant Park, multiple smaller parks, Museum Campus, MIchigan Ave, Chinatown, Soldier Field, and easy highway access. 1 garage park space right outside your door included!
General Info
- List Price $418,000
- Sale Price $411,500
- Bed 3 Beds
- Bath 2.1 Baths
- Taxes $7,779
- Market Time 28 days
- Year Built 2001
- Square Feet 1955
- Assessments $1,135
- Assessments Include Heat, Water, Gas, Parking, Common Insurance, TV/Cable
- Listed by: Phone: Not available
- Source MRED as distributed by MLS GRID
Rooms
- Total Rooms 6
- Bedrooms 3 Beds
- Bathrooms 2.1 Baths
- Living Room 17X11
- Dining Room 09X16
- Kitchen 10X16
Features
- Heat Gas, Forced Air
- Air Conditioning Central Air
- Appliances Oven/Range, Microwave, Dishwasher, Refrigerator, Washer, Dryer, Disposal, Wine Cooler/Refrigerator
- Parking Garage
- Age 21-25 Years
- Exterior Brick
- Exposure S (South)
Based on information submitted to the MLS GRID as of 10/28/2025 6:02 PM. All data is obtained from various sources and may not have been verified by broker or MLS GRID. Supplied Open House Information is subject to change without notice. All information should be independently reviewed and verified for accuracy. Properties may or may not be listed by the office/agent presenting the information.













































