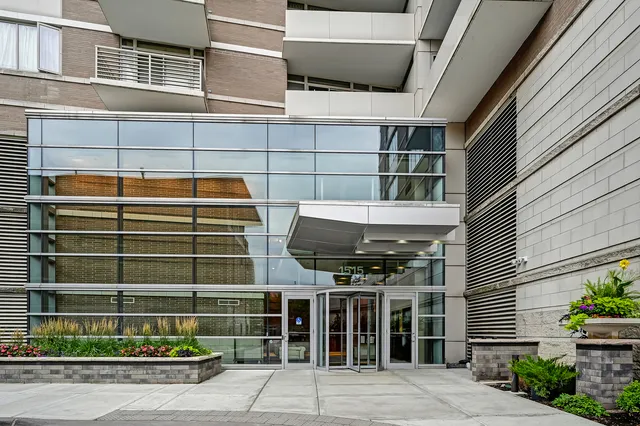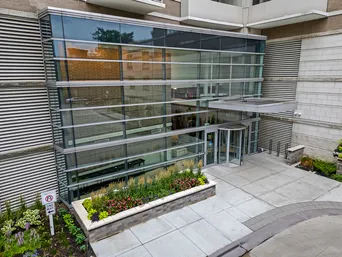- Status Sold
- Sale Price $920,000
- Bed 4 Beds
- Bath 3 Baths
- Location South Chicago
Welcome to your private oasis in the sky. A show-stopping and rarely available, high-floor corner unit with a completely private 22ft wide terrace featuring built-in planter and unobstructed million-dollar views of the lake, city skyline, Navy Pier, museums and Soldier Field. Tucked away in one of the best S. Loop locations on quiet, tree-lined Prairie Ave flanked by two parks, it feels like you're living in a quaint suburb but have all the convenience & activity the city offers just steps away. Interior-designer owned, every room has undergone extensive renovations with the layout and thoughtful separation of a single family home. The spacious kitchen features quartz countertops, wine fridge, pantry and top-of-the-line KitchenAid appliances. The large dedicated dining room off of the kitchen is ideal for entertaining and easily accommodates a table for 8+ with stunning city views. The kitchen/dining room opens up into the expansive living area flooded with natural light and twinkling city lights at night. The primary bedroom is a serene and airy retreat featuring a 2nd private balcony and massive 9x12 custom built walk-in closet. Custom en-suite bath boasts a steam shower with marble floor & quartz bench, linen closet, enclosed commode, and quartz dual-vanity. Sizable 2nd & 3rd bedrooms each have extra deep, large closets and share a remodeled Jack-and-Jill bath with marble vanity & floor. The 4th bedroom is perfect for an at-home gym, guest room, nursery, office or den, and has direct access to a 3rd full bathroom. Elfa-organized laundry/storage room accommodates a front loading Maytag W/D. Two premium location side-by-side parking spaces with bike racks and storage are available, 1 spot included in the purchase price the 2nd available for $25,000. Large storage locker conveniently located off the garage. 1515 South Prairie is a pet-friendly, impeccably maintained building with on-site management, safety of a 24-hour door staff, fitness room, rooftop deck with new lounge furniture and fire pit, and Party Room with Kitchen.
General Info
- List Price $915,000
- Sale Price $920,000
- Bed 4 Beds
- Bath 3 Baths
- Taxes $12,410
- Market Time 24 days
- Year Built 2003
- Square Feet 2208
- Assessments $1,846
- Assessments Include Heat, Air Conditioning, Water, Gas, Parking, Common Insurance, Doorman, TV/Cable, Exercise Facilities, Exterior Maintenance, Lawn Care, Scavenger, Snow Removal, Internet Access
- Listed by: Phone: Not available
- Source MRED as distributed by MLS GRID
Rooms
- Total Rooms 7
- Bedrooms 4 Beds
- Bathrooms 3 Baths
- Living Room 14X23
- Dining Room 11X14
- Kitchen 12X15
Features
- Heat Indv Controls
- Air Conditioning Central Air
- Appliances Oven/Range, Microwave, Dishwasher, High End Refrigerator, Washer, Dryer, Disposal, All Stainless Steel Kitchen Appliances, Wine Cooler/Refrigerator, Cooktop, Gas Cooktop, Wall Oven
- Parking Garage
- Age 21-25 Years
- Exterior Concrete
- Exposure N (North), E (East), City, Lake/Water, Park
Based on information submitted to the MLS GRID as of 10/28/2025 6:02 PM. All data is obtained from various sources and may not have been verified by broker or MLS GRID. Supplied Open House Information is subject to change without notice. All information should be independently reviewed and verified for accuracy. Properties may or may not be listed by the office/agent presenting the information.



































































