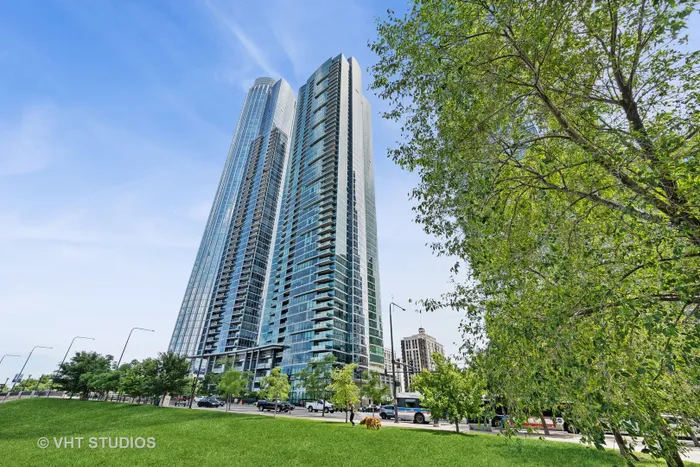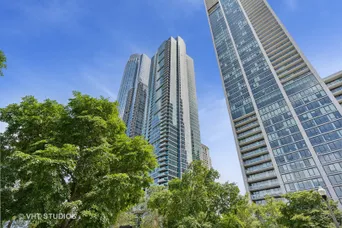- Status Sold
- Sale Price $790,000
- Bed 2 Beds
- Bath 2 Baths
- Location South Chicago
Discover luxury living in this spacious 2-bedroom, 2-bathroom condo with a den/office, offering breathtaking, unobstructed views from the 46th floor of Lake Michigan, Soldier Field, and the Chicago skyline. Situated in the prestigious One Museum Park West community in the vibrant South Loop, this condo features an open split floor plan, floor-to-ceiling windows with motorized custom shades, and a private walkout balcony for a scenic and inviting living space. The unit includes a large kitchen, an 8x6 den/office, hardwood floors in the living area, an in-unit washer/dryer, walk-in closets in both the entryway and master bedroom, stainless steel appliances, and granite countertops. The expansive master bathroom is a luxurious retreat with a separate shower, whirlpool tub, double vanity, and enclosed commode. Building amenities are abundant, including 24-hour staff, concierge, fitness center, theater room, playroom, business center, indoor pool, whirlpool spa, sundeck/terrace, barbecue grills, fire pit, an elegantly designed community room with a pool table, catering kitchen, pet grooming room, enclosed dog run, storage, and heated garage. The HOA covers gas, water, cable, high-speed internet, and a storage unit. Ideally located along the lakefront, this condo is just steps away from the Magnificent Mile, the Art Institute of Chicago, Grant Park, Lake Michigan, Soldier Field, restaurants, shopping, and public transportation. Easy access garage parking is available for an additional $30,000. Don't miss this rare opportunity to own a luxury condo with a stunning view!
General Info
- List Price $799,000
- Sale Price $790,000
- Bed 2 Beds
- Bath 2 Baths
- Taxes $15,461
- Market Time 36 days
- Year Built 2008
- Square Feet 1639
- Assessments $962
- Assessments Include Heat, Air Conditioning, Water, Common Insurance, Doorman, Exercise Facilities, Pool, Exterior Maintenance, Lawn Care, Scavenger, Snow Removal
- Buyer's Agent Commission
- Listed by
- Source MRED as distributed by MLS GRID
Rooms
- Total Rooms 6
- Bedrooms 2 Beds
- Bathrooms 2 Baths
- Living Room 22X20
- Dining Room COMBO
- Kitchen 12X11
Features
- Heat Gas, Forced Air
- Air Conditioning Central Air
- Appliances Oven/Range, Microwave, Dishwasher, Refrigerator, Washer, Dryer, Disposal, All Stainless Steel Kitchen Appliances
- Parking Garage
- Age 16-20 Years
- Exterior Glass,Concrete
- Exposure S (South), E (East)















































































