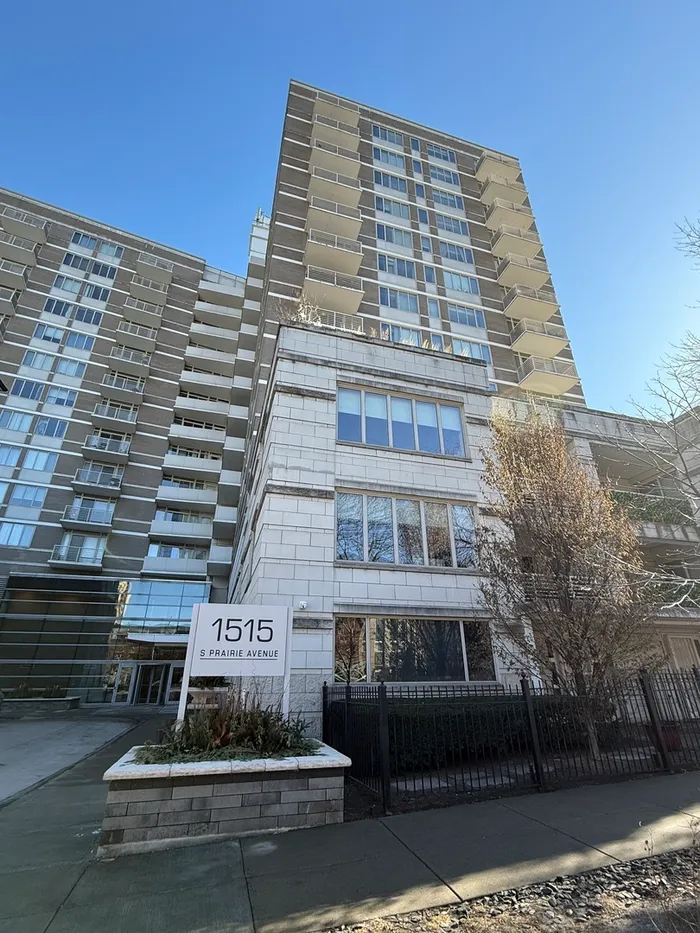- Status Sold
- Sale Price $313,800
- Bed 1 Bed
- Bath 1.1 Baths
- Location South Chicago
Discover urban living at its finest in this stunning 1 bedroom plus den, 1.1 bathroom condo located in the highly sought-after Prairie District of Chicago's vibrant South Loop. Garage parking included! This spacious and thoughtfully designed unit offers a warm and inviting atmosphere featuring an open-concept white kitchen with granite countertops, a spacious peninsula for seating, and dedicated dining space. Hardwood floors flow throughout, leading to a cozy living area with a fireplace and floor-to-ceiling windows showcasing breathtaking views of Soldier Field, the Field Museum, Lake Michigan, and the city skyline. The spacious primary bedroom provides plenty of closets and an en-suite bath with double sinks, a separate shower and tub. The den provides versatile space for a home office, additional living area, or can be converted to a bedroom. Enjoy the convenience of an in-unit washer and dryer, and the added luxury of included garage parking. Located in a full amenity building with access to an array of premium amenities, including a 24-hour door staff, a fully equipped fitness center, a sundeck with breathtaking lake views, and an elegant party room for hosting special occasions. Easy access to Lake Shore Drive, expressways, the Loop, Museum Campus, Adler Planetarium, public transit, and Mark Twain Park just steps from your door!
General Info
- List Price $325,000
- Sale Price $313,800
- Bed 1 Bed
- Bath 1.1 Baths
- Taxes $5,926
- Market Time 37 days
- Year Built 2003
- Square Feet 1100
- Assessments $952
- Assessments Include Heat, Air Conditioning, Water, Gas, Parking, Common Insurance, Security, Doorman, TV/Cable, Exercise Facilities, Lawn Care, Scavenger, Snow Removal
- Listed by: Phone: Not available
- Source MRED as distributed by MLS GRID
Rooms
- Total Rooms 4
- Bedrooms 1 Bed
- Bathrooms 1.1 Baths
- Living Room 12X19
- Kitchen 11X13
Features
- Heat Gas, Forced Air
- Air Conditioning Central Air
- Appliances Not provided
- Parking Garage
- Age 21-25 Years
- Exterior Brick
- Exposure E (East), Lake/Water
Based on information submitted to the MLS GRID as of 10/28/2025 6:32 PM. All data is obtained from various sources and may not have been verified by broker or MLS GRID. Supplied Open House Information is subject to change without notice. All information should be independently reviewed and verified for accuracy. Properties may or may not be listed by the office/agent presenting the information.









































