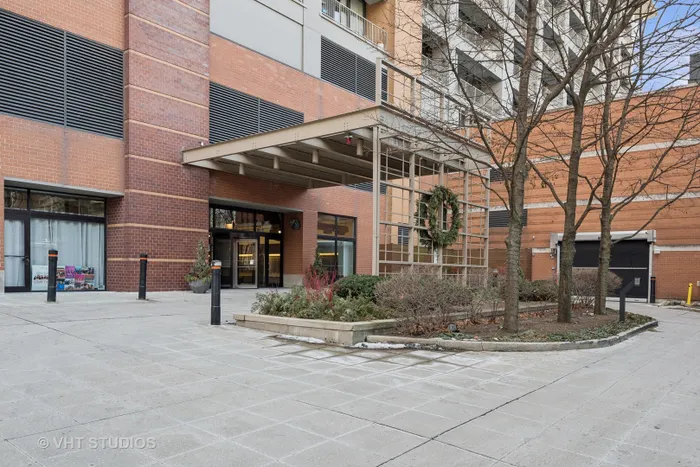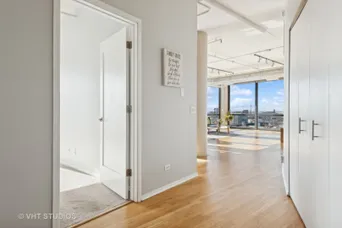- Status Sold
- Sale Price $475,000
- Bed 2 Beds
- Bath 2 Baths
- Location South Chicago
Experience Breathtaking Panoramic Views from This Stunning Southwest Corner Loft!! Uninterrupted vistas stretch northwest, west, south, and southeast-all the way to the lake. This modern two-bedroom, two-bathroom residence is designed to maximize natural light, featuring soaring 10-foot floor-to-ceiling windows that create a bright, open, and airy ambiance. Spacious & Open Living Area Spanning the expansive open-concept living, dining, and kitchen area is perfect for entertaining. The remodeled chef's kitchen seamlessly integrates with the living space, offering both style and functionality. Private Outdoor Retreat Step onto the private balcony - a serene retreat where you can take in the city's beauty by day and its dazzling skyline at night. Luxurious Primary Suite The expansive primary suite easily accommodates a king-size bed and additional furniture. It features a custom-designed California walk-in closet and a spa-like en-suite bath with a European-style soaking tub and shower. Generous Second Bedroom & Bath The spacious second bedroom offers ample space, a full south-facing window for abundant natural light, and a conveniently located bathroom with a walk-in shower. Premium Building Amenities & Parking :*State-of-the-art workout facility with an outdoor skyline view , * Same-floor storage for added convenience, * 24-hour doorman for security and assistance, * Party room for entertaining, and * Prime first-floor indoor parking #138 available for 35,000.00. Don't Miss This Exceptional Opportunity!
General Info
- List Price $475,000
- Sale Price $475,000
- Bed 2 Beds
- Bath 2 Baths
- Taxes $9,133
- Market Time 23 days
- Year Built 2000
- Square Feet 1547
- Assessments $948
- Assessments Include Heat, Air Conditioning, Water, Gas, Parking
- Buyer's Agent Commission
- Listed by
- Source MRED as distributed by MLS GRID
Rooms
- Total Rooms 4
- Bedrooms 2 Beds
- Bathrooms 2 Baths
- Living Room 17X22
- Kitchen 15X9
Features
- Heat Gas, Forced Air
- Air Conditioning Central Air
- Appliances Refrigerator, Microwave
- Parking Garage
- Age 21-25 Years
- Exterior Brick,Glass,Concrete
- Exposure W (West)



















































