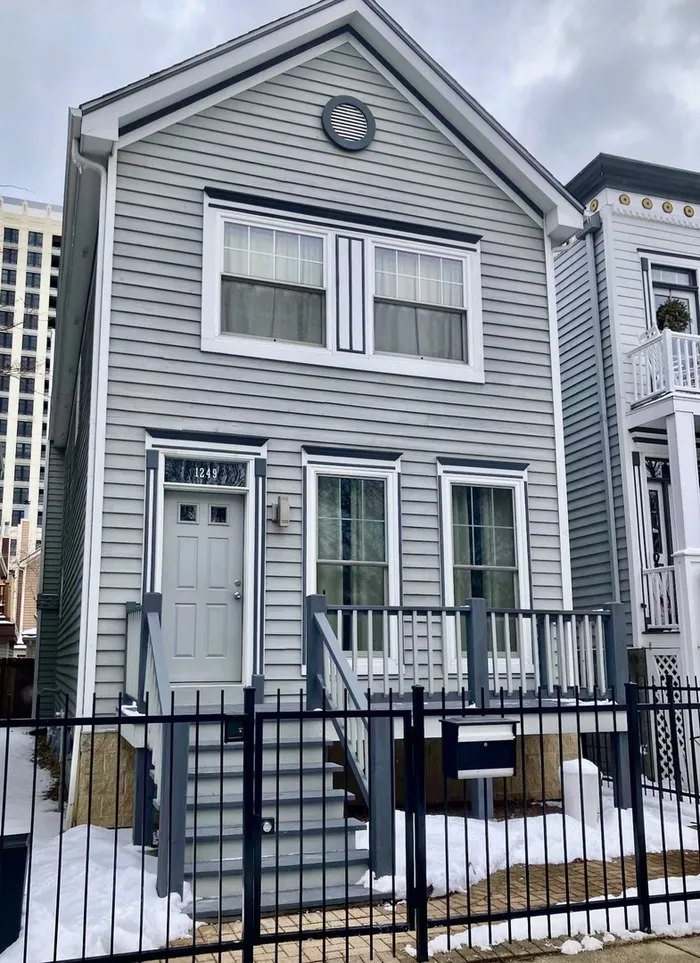- Status Sold
- Sale Price $1,200,000
- Bed 3 Beds
- Bath 3.1 Baths
- Location South Chicago
Welcome home to your urban oasis in this rarely available single family home in Chicago's South Loop! Located in Dearborn Park II, on a quiet tree-lined street directly across from lovely Mary Richardson Jones Park and highly rated South Loop Elementary, this 3000+ sqft home has three levels & offers three bedrooms and three and a half newly renovated bathrooms and so much more. This bright and sunny home features hardwood flooring thru-out the main levels and a carpeted cozy basement level. Enjoy sunny western & park views from the spacious and open living/dining room combo. Try your culinary skills in the large, renovated kitchen featuring high-end Viking & Thermador appliances, granite countertops & custom cabinetry. Grow your herbs year round in the kitchen's charming all-glass garden window. Step down from the kitchen into the bright & spacious family room which features high ceilings, built-in oak shelving and marble surrounded wood-burning fireplace. With various floor plans on the block, the top level of this home features THREE spacious bedrooms, two full baths and a full size side-by-side washer/dryer. The bright and spacious primary bedroom has oak flooring, two large closets and overlooks the rear patio with skyline views! The lower level can be converted to a 4th bedroom or in-law arrangement and has a new full bathroom, an extra large refinished office area which easily could be converted to suit your needs and a huge additional storage room. The roof is less than 10yrs old! The two-car detached parking garage includes plenty of storage space and leads to a gated interior alleyway shared by the association. Steps from Grant Park, Michigan Avenue shops, Museum Campus, lakefront trail and beaches, restaurants, Jewel, Target, Trader Joe's and convenient access to Loop, Lake Shore Drive, U of C shuttle, expressways and public transit.
General Info
- List Price $1,200,000
- Sale Price $1,200,000
- Bed 3 Beds
- Bath 3.1 Baths
- Taxes $19,196
- Market Time 30 days
- Year Built 1994
- Square Feet 3000
- Assessments $108
- Assessments Include Common Insurance, Snow Removal, Other
- Listed by: Phone: Not available
- Source MRED as distributed by MLS GRID
Rooms
- Total Rooms 9
- Bedrooms 3 Beds
- Bathrooms 3.1 Baths
- Living Room 14X16
- Family Room 19X13
- Dining Room 14X8
- Kitchen 14X13
Features
- Heat Gas, Forced Air
- Air Conditioning Central Air
- Appliances Oven-Double, Microwave, Dishwasher, High End Refrigerator, Washer, Dryer, Disposal, All Stainless Steel Kitchen Appliances, Cooktop, Range Hood, Gas Cooktop
- Amenities Park/Playground, Pool, Tennis Courts, Curbs/Gutters, Gated Entry, Sidewalks, Street Lights, Street Paved
- Parking Garage
- Age 31-40 Years
- Exterior Wood Siding
Based on information submitted to the MLS GRID as of 10/28/2025 6:32 PM. All data is obtained from various sources and may not have been verified by broker or MLS GRID. Supplied Open House Information is subject to change without notice. All information should be independently reviewed and verified for accuracy. Properties may or may not be listed by the office/agent presenting the information.


