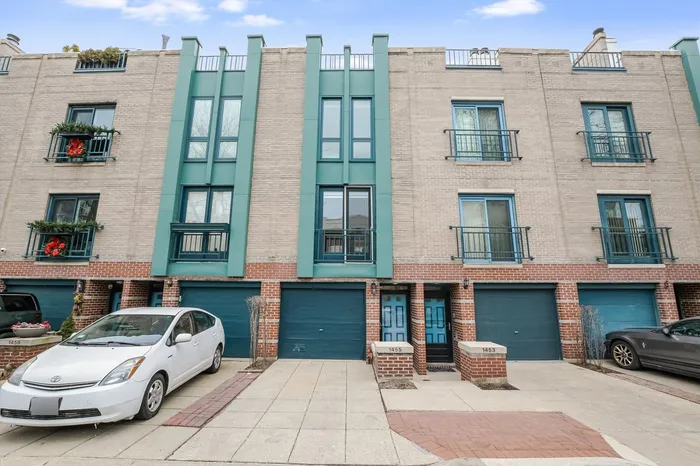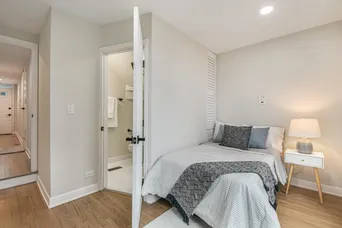- Status Sold
- Sale Price $685,000
- Bed 3 Beds
- Bath 2 Baths
- Location South Chicago
Meticulously maintained renovated 4 level Townhome in highly desired Dearborn Park II! Located in the heart of the South Loop this sundrenched home offers 3 bedrooms, 2 baths plus penthouse/office. The extensive foyer invites you into this immaculate & spacious freshly painted home along with new flooring in Penthouse/office, 3 bedrooms & foyer accompanied by recently refinished floors on main level, newer floor to ceiling windows along with new window treatments open staircase & baseboards to name a few. First floor ensuite boasts elegant full complete renovated bath, sliding door leading to a 13x 11 private patio. Upon entering a stunning designer dine in kitchen offering soft close custom 42" cabinetry with built-in pantry extraordinary quartzite countertops, stylish backsplash & stainless appliances. Open staircase leads to a sizeable master suite and generous professional closet system. Completely remodeled bath provides a beautifully tiled shower, soaker tub, double undermount rectangular sinks & Quartz countertop. Spacious second bedroom has wall of closet with professional system. Fourth level penthouse/office has skylight, new exterior & storm doors, which leads out to adjacent decks accommodating new roofs and new wood on roof top with stunning sunset views along with fabulous city views. A one car attached garage & parking pad complete this wonderful turn-key home. Great location with so much the city has to offers. Conveniently located near shopping, restaurants, schools, parks, lake soldier field, museums, downtown, EL, public transportation & easy access to all major expressways. Easy street permit parking.
General Info
- List Price $700,000
- Sale Price $685,000
- Bed 3 Beds
- Bath 2 Baths
- Taxes $8,898
- Market Time 33 days
- Year Built 1990
- Square Feet Not provided
- Assessments $270
- Assessments Include Water, Common Insurance, Lawn Care, Scavenger, Snow Removal
- Listed by: Phone: Not available
- Source MRED as distributed by MLS GRID
Rooms
- Total Rooms 7
- Bedrooms 3 Beds
- Bathrooms 2 Baths
- Living Room 13X15
- Dining Room 13X6
- Kitchen 13X10
Features
- Heat Gas, Forced Air
- Air Conditioning Central Air
- Appliances Oven/Range, Microwave, Dishwasher, Refrigerator, Washer, Dryer, Disposal, All Stainless Steel Kitchen Appliances, Range Hood
- Parking Garage, Space/s
- Age 31-40 Years
- Exterior Brick
- Exposure E (East), W (West), City
Based on information submitted to the MLS GRID as of 2/4/2026 12:02 AM. All data is obtained from various sources and may not have been verified by broker or MLS GRID. Supplied Open House Information is subject to change without notice. All information should be independently reviewed and verified for accuracy. Properties may or may not be listed by the office/agent presenting the information.





















































































