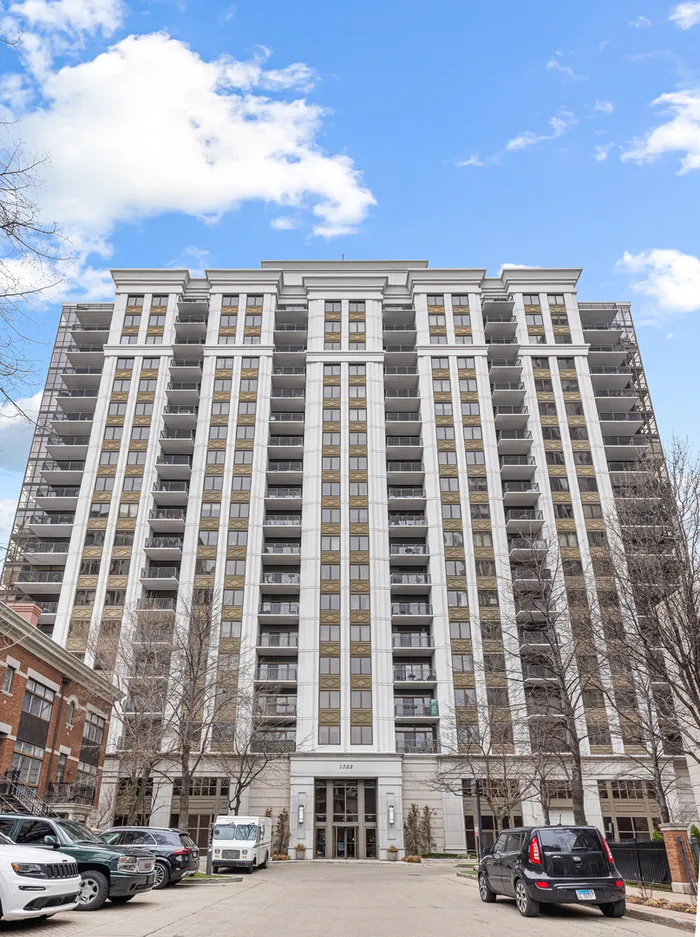- Status Sold
- Sale Price $475,000
- Bed 2 Beds
- Bath 2 Baths
- Location South Chicago
Experience breathtaking unobstructed Lake and Museum views from this stunning residence in the coveted Museum Park! This beautifully appointed split-bedroom floor plan offers forever East-facing views from every window. Floor-to-ceiling sliding doors open to your private balcony, the perfect spot to take in the picturesque scenery. Light and airy, this home features impeccable hardwood floors throughout and generous closet space. The open-concept granite kitchen boasts a breakfast bar with seating for five, a spacious pantry, and seamless flow into the living and dining areas-ideal for entertaining The expansive primary suite impresses with three closets and a spa-like bath featuring a dual vanity, separate shower, and soaking tub. Thoughtful updates include brand-new light fixtures and fresh paint throughout (2024), as well as a washer/dryer (2019) and kitchen appliances, including the fridge, stove, and microwave (2019)Enjoy luxury living in this full-amenity building with 24-hour door staff, an incredible rooftop deck with panoramic views, an exercise room, an outdoor pool, and a clubroom. Built in 2001, this home offers timeless appeal in a premier location. Walk to Grant Park, Lake Michigan, Field Museum, Soldier Field, the train and grocery stores. Don't miss this exceptional opportunity-schedule your showing today! Garage parking available for additional 25K.
General Info
- List Price $450,000
- Sale Price $475,000
- Bed 2 Beds
- Bath 2 Baths
- Taxes $8,448
- Market Time 13 days
- Year Built 2001
- Square Feet Not provided
- Assessments $800
- Assessments Include Heat, Air Conditioning, Water, Common Insurance, Doorman, TV/Cable, Clubhouse, Exercise Facilities, Pool, Exterior Maintenance, Lawn Care, Scavenger, Snow Removal, Internet Access
- Listed by: Phone: Not available
- Source MRED as distributed by MLS GRID
Rooms
- Total Rooms 5
- Bedrooms 2 Beds
- Bathrooms 2 Baths
- Living Room 15X15
- Dining Room 16X7
- Kitchen 11X10
Features
- Heat Forced Air
- Air Conditioning Central Air
- Appliances Oven/Range, Microwave, Dishwasher, Refrigerator, Washer, Dryer, Disposal
- Parking Garage
- Age 21-25 Years
- Exterior Glass,Concrete
- Exposure E (East), Lake/Water
Based on information submitted to the MLS GRID as of 12/15/2025 4:32 AM. All data is obtained from various sources and may not have been verified by broker or MLS GRID. Supplied Open House Information is subject to change without notice. All information should be independently reviewed and verified for accuracy. Properties may or may not be listed by the office/agent presenting the information.































