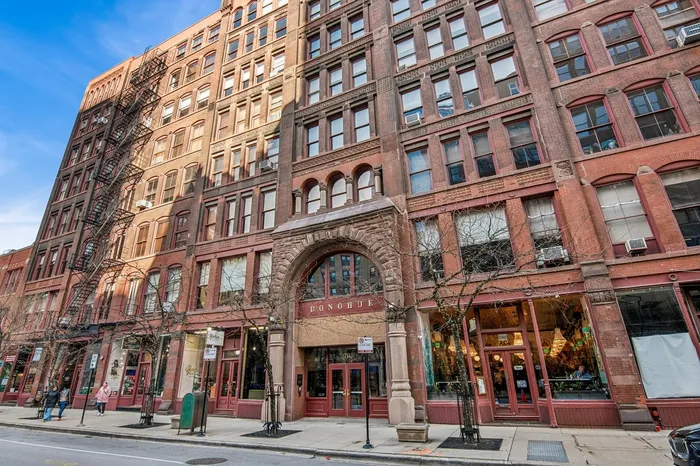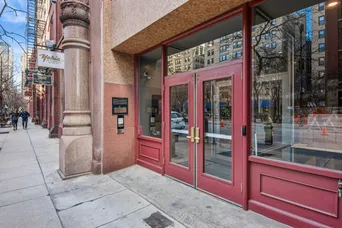- Status Sold
- Sale Price $340,000
- Bed 1 Bed
- Bath 1 Bath
- Location South Chicago
Discover a rare opportunity to live in a truly inspiring space within vibrant Printer's Row's historical Donohue Building. Custom renovated in 2021 by James Silvestro Design, this stunning, industrial-chic loft blends historic character with contemporary luxury. Boasting dramatic architectural details and a smart layout, this one-of-a-kind home offers the perfect balance of form and function. Step into a sun-soaked great room with 14ft ceilings, original exposed brick walls, oversized windows with bold red framing and remote controlled blackout curtains, and a striking combination of wood beam ceilings and white column supports. The smart layout allows for endless flexibility-perfect for entertaining and creating the live/work lifestyle of your dreams. Cook like a pro in the stylish galley kitchen, featuring custom cabinetry, quartz countertops, top-of-the-line appliances, and a custom built walk-in pantry. A sleek metal staircase leads to the mezzanine loft, designed for both function and style. Beneath it, a private sleeping area creates a cozy retreat with custom closets with built-in lighting, while the loft above serves as an ideal workspace, lounge, or guest zone. The bathroom delivers a boutique hotel experience with its bold patterned heated tile floor, floating dual-sink vanity, and a frameless glass walk-in shower. Subtle accessibility enhancements like a Toto Washlet toilet and backlit LED mirrors with hidden medicine cabinets complete the luxurious vibe. W/D IN UNIT! An assigned storage unit also comes with the unit. Locals on this block truly cherish and love where they live. All CTA train lines have stops within 2 blocks of the building. Buses stop at the corner. The neighborhood is vibrant with many cafe/restaurant options and shops. It's an easy walk or ride to everything downtown Chicago and the lakefront has to offer. The city's renowned 2-way protected bike path runs just across the street! Unit 207, next door, is also available for sale and can be combined! A deeded GARAGE PARKING spot is available at 801 S Plymouth or plenty of rental options in the area.
General Info
- List Price $385,000
- Sale Price $340,000
- Bed 1 Bed
- Bath 1 Bath
- Taxes $4,645
- Market Time 23 days
- Year Built 1988
- Square Feet 1000
- Assessments $798
- Assessments Include Heat, Water, Common Insurance, TV/Cable, Exercise Facilities, Exterior Maintenance, Scavenger
- Listed by: Phone: Not available
- Source MRED as distributed by MLS GRID
Rooms
- Total Rooms 5
- Bedrooms 1 Bed
- Bathrooms 1 Bath
- Living Room 18X14
- Dining Room 14X8
- Kitchen 9X9
Features
- Heat Hot Water/Steam, Radiant, Radiators, Indv Controls
- Air Conditioning 1 (Window/Wall Unit)
- Appliances Microwave, Dishwasher, Refrigerator, Washer, Dryer, All Stainless Steel Kitchen Appliances, Cooktop, Oven/Built-in, Gas Cooktop, Gas Oven
- Parking Garage
- Age 31-40 Years
- Exterior Brick,Stone
- Exposure E (East)
Based on information submitted to the MLS GRID as of 12/15/2025 4:32 AM. All data is obtained from various sources and may not have been verified by broker or MLS GRID. Supplied Open House Information is subject to change without notice. All information should be independently reviewed and verified for accuracy. Properties may or may not be listed by the office/agent presenting the information.













































