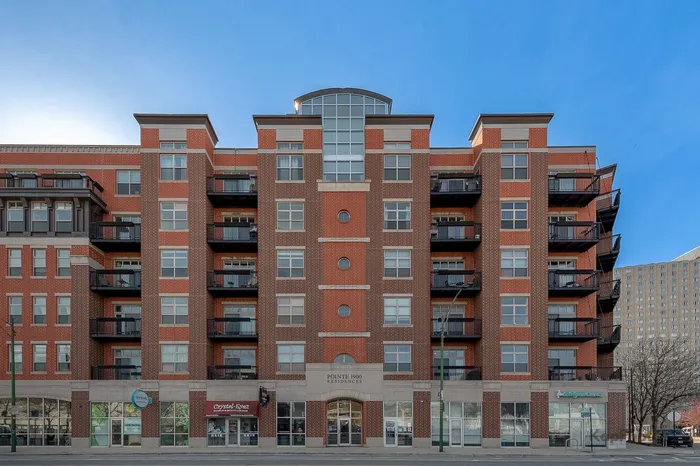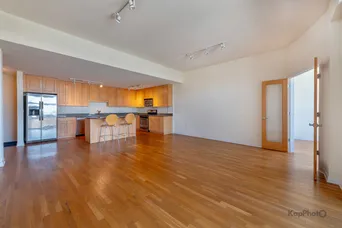- Status Sold
- Sale Price $390,000
- Bed 3 Beds
- Bath 2 Baths
- Location South Chicago
Come tour one of the largest floorplans in the building, complete with 2 private balconies with sweeping panoramic views of downtown Chicago! The expansive living room flows seamlessly between the kitchen and outdoor spaces, creating an ideal setting for both relaxing and entertaining. The layout features 2 bedrooms and 2 full baths, plus a versatile 3rd flex space, perfect for a guest room, home office, nursery, fitness area, or even a formal dining room. Brand-new waterproof vinyl plank flooring was just installed in the bedrooms in March 2025. Indoor heated garage parking space deeded and sold separately.
General Info
- List Price $375,000
- Sale Price $390,000
- Bed 3 Beds
- Bath 2 Baths
- Taxes $7,689
- Market Time 14 days
- Year Built 2006
- Square Feet 1341
- Assessments $723
- Assessments Include Heat, Water, Common Insurance, Security System, Exercise Facilities, Exterior Maintenance, Snow Removal, Other
- Listed by: Phone: Not available
- Source MRED as distributed by MLS GRID
Rooms
- Total Rooms 6
- Bedrooms 3 Beds
- Bathrooms 2 Baths
- Living Room 18X17
- Dining Room COMBO
- Kitchen 18X10
Features
- Heat Gas, Forced Air
- Air Conditioning Central Air
- Appliances Not provided
- Parking Garage
- Age 16-20 Years
- Exterior Brick,Block
- Exposure N (North), W (West)
Based on information submitted to the MLS GRID as of 10/28/2025 6:02 PM. All data is obtained from various sources and may not have been verified by broker or MLS GRID. Supplied Open House Information is subject to change without notice. All information should be independently reviewed and verified for accuracy. Properties may or may not be listed by the office/agent presenting the information.

























































