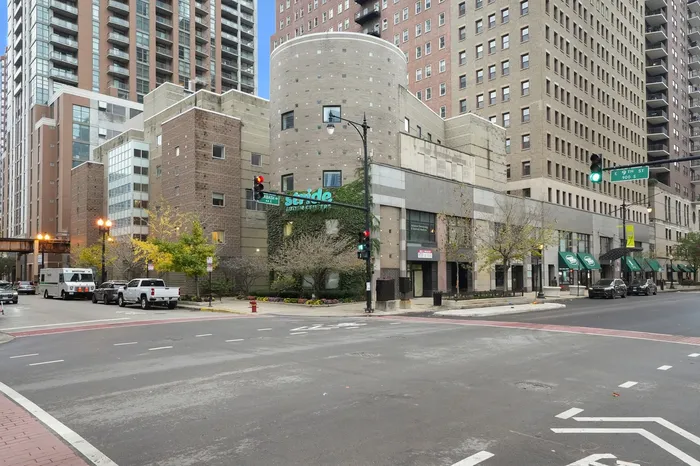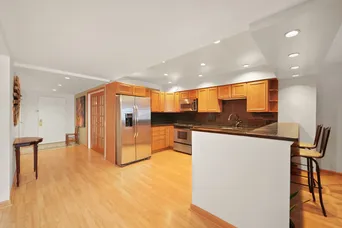- Status Sold
- Sale Price $359,500
- Bed 2 Beds
- Bath 2 Baths
- Location South Chicago
This is it-the perfect blend of style, comfort, and convenience! Welcome to this beautifully designed 2-bedroom + den, 2-bath condo located in the heart of the South Loop. Complete with a private balcony and in-unit laundry, this home checks all the boxes. The open-concept living and dining area is incredibly spacious, making it ideal for entertaining. The chef's kitchen boasts stainless steel appliances, granite countertops, and ample storage. The primary suite features a large walk-in closet and an ensuite bath, while the generously sized second bedroom is conveniently located near the second bath. The extra den offers versatile space that can be used as a home office, formal dining room, or anything you envision. Garage parking is available for an additional $35K. The building's location is close to Columbia College, DePaul Loop Campus, East-West University, Robert Morris University, Roosevelt University, and UIC's John Marshall Law School. The building offers 24/7 door staff with great amenities including onsite professional property management and building engineer, indoor sauna, community/party room, exercise room, bike storage, common area laundry with oversized machine, rooftop deck with a hot tub and stunning 360-degree city views. Enjoy easy access to Trader Joe's, Jewel, Target, Whole Foods, The Roosevelt Collection, and many other shopping and dining options. Take a short stroll to Grant Park, Museum Campus, and the Lakefront. Take a 3D Tour, CLICK on the 3D BUTTON & Walk Around!
General Info
- List Price $325,000
- Sale Price $359,500
- Bed 2 Beds
- Bath 2 Baths
- Taxes $6,265
- Market Time 10 days
- Year Built 1920
- Square Feet 1360
- Assessments $1,154
- Assessments Include Heat, Air Conditioning, Water, Gas, Common Insurance, Doorman, TV/Cable, Clubhouse, Exercise Facilities, Exterior Maintenance, Scavenger, Snow Removal, Internet Access
- Listed by: Phone: Not available
- Source MRED as distributed by MLS GRID
Rooms
- Total Rooms 6
- Bedrooms 2 Beds
- Bathrooms 2 Baths
- Living Room 21X18
- Dining Room COMBO
- Kitchen 15X13
Features
- Heat Forced Air, Indv Controls
- Air Conditioning Central Air
- Appliances Oven/Range, Microwave, Dishwasher, Refrigerator, Washer, Dryer, All Stainless Steel Kitchen Appliances
- Parking Garage
- Age 100+ Years
- Exterior Brick
- Exposure N (North), City
Based on information submitted to the MLS GRID as of 12/15/2025 4:32 AM. All data is obtained from various sources and may not have been verified by broker or MLS GRID. Supplied Open House Information is subject to change without notice. All information should be independently reviewed and verified for accuracy. Properties may or may not be listed by the office/agent presenting the information.















































































