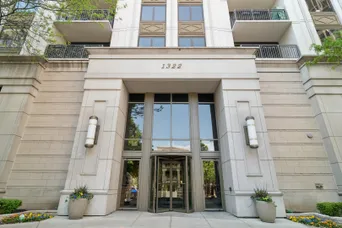- Status Pending
- Price $539,900
- Bed 2 Beds
- Bath 2 Baths
- Location South Loop
You will be dazzled by the amazing and intriguing views at every angle from your floor to ceiling windows in this highly desired NE corner unit. This impeccable and spacious condo has been lightly lived in and welcomes you with a formal foyer entry with huge walk-in closet, diagonal hardwood floors, split bedroom floorplan and open layout for today's style of living. The main area offers plenty of room for large dining while maintaining a spacious separate living area ideally positioned to gaze at the city scape, skyline, Navy Pier or the Lake...dealer's choice! The kitchen features flat panel cabinetry with granite tops and oversized pantry & it leads directly out to your 14' private balcony where you will sit for hours and soak in the Lake views and the lush green parks while watching the boats go by. Your primary suite is so tranquil that you may never want to leave. Grand enough for a king sized bed, this bedroom offers a stunning view of the Lake, 2 generous walk-in closets (one has been wisely converted to a home office with built ins!!) and updated bath featuring Euro height double vanity, custom mirror, lights & fixtures, stand up shower and Jacuzzi tub to soak in after a long day! Other special touches in both bedrooms include crown molding & black out shades. Second bedroom and bath are equally as stunning in both view and finishes. Enjoy the best of Lakefront living and all the South Loop has to offer including restaurants, parks, Museums, the convenience of public transportation and so much more. Museum Park amenities include 24 hr door staff, exercise room, amazing and rare rooftop sundeck with breathtaking views, access to clubhouse with outdoor pool & sundeck + community room. Unit is in impeccable condition, but is being sold AS-IS. Garage parking additional 35K***CLICK ON "OTHER MEDIA" LINK TO SEE THE DRONE VIDEO***
General Info
- Price $539,900
- Bed 2 Beds
- Bath 2 Baths
- Taxes $9,667
- Market Time 6 days
- Year Built 2001
- Square Feet 1339
- Assessments $902
- Assessments Include Heat, Air Conditioning, Water, Common Insurance, Doorman, TV/Cable, Clubhouse, Exercise Facilities, Pool, Exterior Maintenance, Lawn Care, Scavenger, Snow Removal, Internet Access
- Buyer's Agent Commission
- Listed by Coldwell Banker Realty
- Source MRED as distributed by MLS GRID
Rooms
- Total Rooms 5
- Bedrooms 2 Beds
- Bathrooms 2 Baths
- Living Room 23X14
- Dining Room COMBO
- Kitchen 14X9
Features
- Heat Forced Air, Hot Water/Steam
- Air Conditioning Central Air, Zoned
- Appliances Oven/Range, Microwave, Dishwasher, Refrigerator, Washer, Dryer, Disposal
- Parking Garage
- Age 21-25 Years
- Exterior Glass,Concrete
- Exposure N (North), E (East), City, Lake/Water, Park
Mortgage Calculator
- List Price{{ formatCurrency(listPrice) }}
- Taxes{{ formatCurrency(propertyTaxes) }}
- Assessments{{ formatCurrency(assessments) }}
- List Price
- Taxes
- Assessments
Estimated Monthly Payment
{{ formatCurrency(monthlyTotal) }} / month
- Principal & Interest{{ formatCurrency(monthlyPrincipal) }}
- Taxes{{ formatCurrency(monthlyTaxes) }}
- Assessments{{ formatCurrency(monthlyAssessments) }}






















































