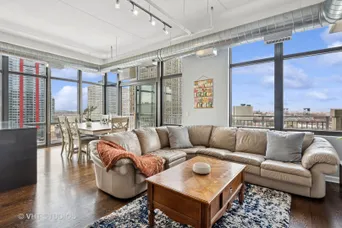- Status Active
- Price $475,000
- Bed 2 Beds
- Bath 2 Baths
- Location South Loop
PRICED TO SELL! Exquisite Corner Penthouse in the Historic Prairie District - South Loop This stunning penthouse with deeded garage parking included in the price boasts breathtaking floor-to-ceiling windows, flooding the space with natural light and spectacular views. The beautifully updated kitchen features sleek, modern Italian-style white cabinetry, elegant Quartz countertops, and an expansive waterfall island with abundant storage, all complemented by top-of-the-line stainless steel appliances. Throughout the unit, rich hardwood floors create a seamless flow, while elegant window treatments add a touch of sophistication. The 10-foot ceilings and wide-reaching windows invite sunlight to pour in, accentuating the spacious, open feel of the home. The updated marble bathrooms include a luxurious primary suite with a dual vanity. The unit also offers the convenience of a brand-new in-unit washer and dryer, along with ample closet and storage space. Both bedrooms are fully enclosed with superb natural light. Enjoy a wealth of amenities, including a gym, bicycle room, and doorman/reception services. Take in unparalleled views of the Chicago skyline from your private balcony, offering stunning south- and west-facing vistas, with the lakefront just steps away. Located within walking distance of the lakefront trail, Soldier Field, Museum Campus, and multiple train stations (Red & Green Lines), this penthouse offers the perfect blend of luxury and location.
General Info
- Price $475,000
- Bed 2 Beds
- Bath 2 Baths
- Taxes $8,890
- Market Time 29 days
- Year Built 2003
- Square Feet 1400
- Assessments $726
- Assessments Include Water, Common Insurance, Security, Doorman, TV/Cable, Exercise Facilities, Exterior Maintenance, Lawn Care, Scavenger, Snow Removal
- Buyer's Agent Commission
- Listed by @properties Christie's International Real Estate
- Source MRED as distributed by MLS GRID
Rooms
- Total Rooms 5
- Bedrooms 2 Beds
- Bathrooms 2 Baths
- Living Room 18X23
- Dining Room COMBO
- Kitchen 9X8
Features
- Heat Gas
- Air Conditioning Central Air
- Appliances Oven/Range, Microwave, Dishwasher, Refrigerator, Washer, Dryer, Disposal, All Stainless Steel Kitchen Appliances, Range Hood, Gas Cooktop
- Parking Garage
- Age 21-25 Years
- Exterior Glass,Concrete
- Exposure S (South), W (West)
Mortgage Calculator
- List Price{{ formatCurrency(listPrice) }}
- Taxes{{ formatCurrency(propertyTaxes) }}
- Assessments{{ formatCurrency(assessments) }}
- List Price
- Taxes
- Assessments
Estimated Monthly Payment
{{ formatCurrency(monthlyTotal) }} / month
- Principal & Interest{{ formatCurrency(monthlyPrincipal) }}
- Taxes{{ formatCurrency(monthlyTaxes) }}
- Assessments{{ formatCurrency(monthlyAssessments) }}










































