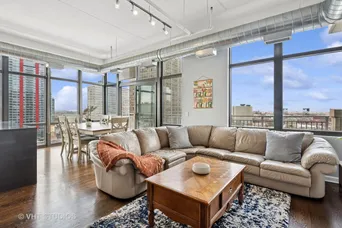- Status Active
- Price $475,000
- Bed 2 Beds
- Bath 2 Baths
- Location South Loop
PRICED TO SELL! Exquisite Corner Penthouse in the Historic Prairie District - South Loop This stunning penthouse with deeded garage parking included in the price boasts breathtaking floor-to-ceiling windows, flooding the space with natural light and spectacular views. The beautifully updated kitchen features sleek, modern Italian-style white cabinetry, elegant Quartz countertops, and an expansive waterfall island with abundant storage, all complemented by top-of-the-line stainless steel appliances. Throughout the unit, rich hardwood floors create a seamless flow, while elegant window treatments add a touch of sophistication. The 10-foot ceilings and wide-reaching windows invite sunlight to pour in, accentuating the spacious, open feel of the home. The updated marble bathrooms include a luxurious primary suite with a dual vanity. The unit also offers the convenience of a brand-new in-unit washer and dryer, along with ample closet and storage space. Both bedrooms are fully enclosed with superb natural light. Enjoy a wealth of amenities, including a gym, bicycle room, and doorman/reception services. Take in unparalleled views of the Chicago skyline from your private balcony, offering stunning south- and west-facing vistas, with the lakefront just steps away. Located within walking distance of the lakefront trail, Soldier Field, Museum Campus, and multiple train stations (Red & Green Lines), this penthouse offers the perfect blend of luxury and location.
General Info
- Price $475,000
- Bed 2 Beds
- Bath 2 Baths
- Taxes $8,890
- Market Time 37 days
- Year Built 2003
- Square Feet 1400
- Assessments $726
- Assessments Include Water, Common Insurance, Security, Doorman, TV/Cable, Exercise Facilities, Exterior Maintenance, Lawn Care, Scavenger, Snow Removal
- Listed by @properties Christie's International Real Estate
- Source MRED as distributed by MLS GRID
Rooms
- Total Rooms 5
- Bedrooms 2 Beds
- Bathrooms 2 Baths
- Living Room 18X23
- Dining Room COMBO
- Kitchen 9X8
Features
- Heat Gas
- Air Conditioning Central Air
- Appliances Oven/Range, Microwave, Dishwasher, Refrigerator, Washer, Dryer, Disposal, All Stainless Steel Kitchen Appliances, Range Hood, Gas Cooktop
- Parking Garage
- Age 21-25 Years
- Exterior Glass,Concrete
- Exposure S (South), W (West)
Based on information submitted to the MLS GRID as of 8/2/2025 12:32 AM. All data is obtained from various sources and may not have been verified by broker or MLS GRID. Supplied Open House Information is subject to change without notice. All information should be independently reviewed and verified for accuracy. Properties may or may not be listed by the office/agent presenting the information.
Mortgage Calculator
- List Price{{ formatCurrency(listPrice) }}
- Taxes{{ formatCurrency(propertyTaxes) }}
- Assessments{{ formatCurrency(assessments) }}
- List Price
- Taxes
- Assessments
Estimated Monthly Payment
{{ formatCurrency(monthlyTotal) }} / month
- Principal & Interest{{ formatCurrency(monthlyPrincipal) }}
- Taxes{{ formatCurrency(monthlyTaxes) }}
- Assessments{{ formatCurrency(monthlyAssessments) }}
All calculations are estimates for informational purposes only. Actual amounts may vary.










































