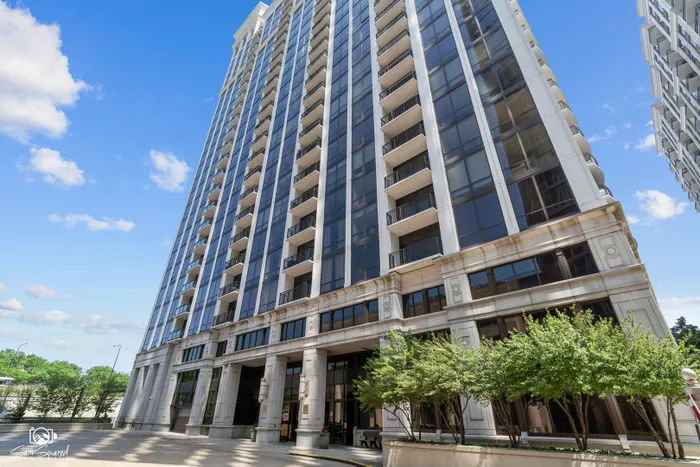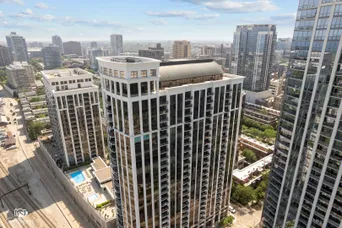- Status New
- Price $639,900
- Bed 2 Beds
- Bath 2 Baths
- Location South Loop
Sky-High Sophistication in the South Loop | 24th Floor NE Unit Experience elevated urban living in this rarely available 24th-floor northeast-facing corner residence at the prestigious Museum Pointe Tower-where luxury meets iconic Chicago views. Wake up to breathtaking vistas of Grant Park, Lake Michigan, and the city's legendary skyline through floor-to-ceiling windows in every room. Beautifully rehabbed in 2020, this thoughtfully designed 2-bedroom + den unit features an open-concept layout, ideal for both everyday living and entertaining. The chef-inspired kitchen shines with quartz countertops, sleek stainless steel appliances, a designer backsplash, and bar seating. A spacious living and dining area opens to your private balcony, perfect for enjoying a quiet morning coffee or sunset wine. The primary suite is a true sanctuary, complete with a fully remodeled, spa-inspired bathroom: oversized vanity, quartz countertops, LED mirror, luxurious walk-in shower, and separate soaking tub. Enjoy two closets, including a California Closets-designed walk-in for all your wardrobe needs. Need flexible space? The cozy den off the kitchen is perfect for a home office, reading nook, or Murphy bed setup for guests. Additional highlights include: New flooring & designer light fixtures throughout In-unit washer/dryer Tandem heated parking (2 spots) available for $45K Optional furnishings available Monthly assessments include heat, A/C, water, and gas. Building amenities rival a luxury resort: 24-hour door staff, outdoor pool, rooftop party room, gym, clubhouse, bike room, and private storage. Plus, on-site coffee shop, dry cleaning, and convenience store. Live steps from the best of Chicago's cultural and natural attractions: Museum Campus, Soldier Field, Grant Park, Lakefront Trails, Whole Foods, Trader Joe's, and dining galore along Michigan Ave. The Roosevelt Collection offers shopping, restaurants, fitness studios, and a theater just around the corner. Commuter-friendly with easy access to CTA Red, Green & Orange lines.
General Info
- Price $639,900
- Bed 2 Beds
- Bath 2 Baths
- Taxes $11,210
- Market Time 6 days
- Year Built 2005
- Square Feet 1346
- Assessments $962
- Assessments Include Heat, Air Conditioning, Water, Gas, Parking, Common Insurance, Security, Doorman, Clubhouse, Exercise Facilities, Pool, Exterior Maintenance, Lawn Care, Scavenger, Snow Removal
- Buyer's Agent Commission
- Listed by RE/MAX Action
- Source MRED as distributed by MLS GRID
Rooms
- Total Rooms 6
- Bedrooms 2 Beds
- Bathrooms 2 Baths
- Living Room 18X15
- Dining Room 16X8
- Kitchen 14X10
Features
- Heat Gas, Forced Air, Indv Controls
- Air Conditioning Central Air
- Appliances Oven-Double, Microwave, Dishwasher, Refrigerator, Washer, Dryer, Disposal, All Stainless Steel Kitchen Appliances
- Parking Garage
- Age 16-20 Years
- Exterior Glass,Concrete
- Exposure N (North), E (East), City, Lake/Water, Park
Mortgage Calculator
- List Price{{ formatCurrency(listPrice) }}
- Taxes{{ formatCurrency(propertyTaxes) }}
- Assessments{{ formatCurrency(assessments) }}
- List Price
- Taxes
- Assessments
Estimated Monthly Payment
{{ formatCurrency(monthlyTotal) }} / month
- Principal & Interest{{ formatCurrency(monthlyPrincipal) }}
- Taxes{{ formatCurrency(monthlyTaxes) }}
- Assessments{{ formatCurrency(monthlyAssessments) }}

























































