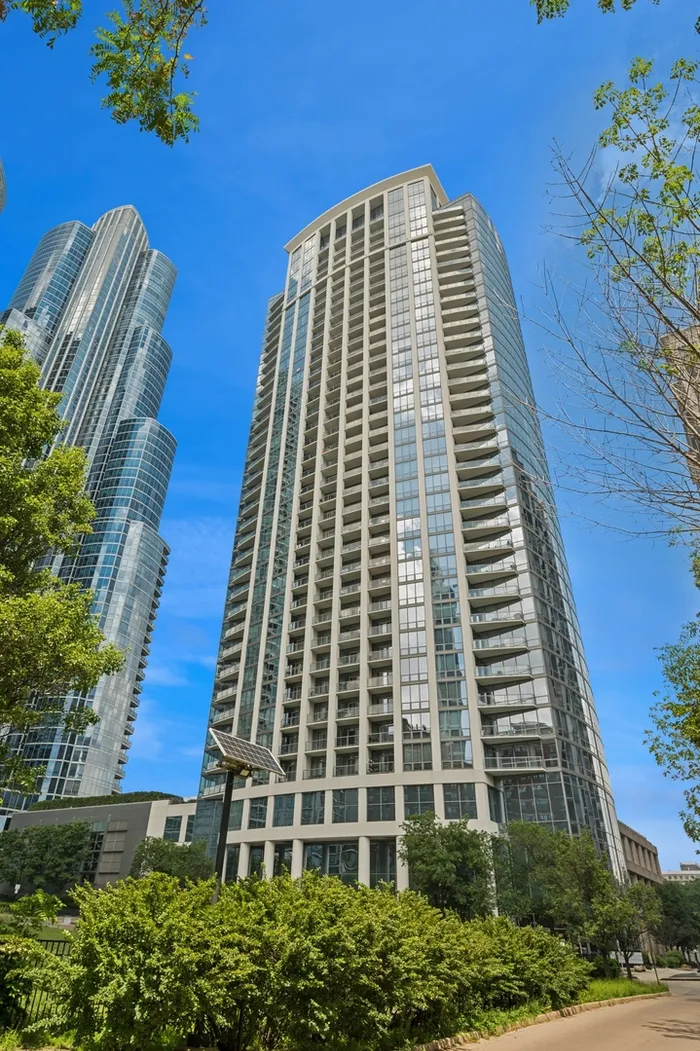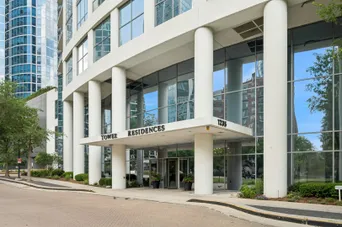- Status New
- Price $339,000
- Bed 1 Bed
- Bath 1 Bath
- Location South Loop
Welcome to this stunning top-floor one-bedroom condominium with a den, ideally situated in the vibrant Chicago South Loop area. Boasting 934 sq ft and hardwood floors and fresh neutral paint throughout, this residence offers a blend of contemporary style and comfortable living. As you enter, the open-concept layout seamlessly transitions into the living space, where natural light floods in through expansive windows, creating an airy ambiance. The heart of this home is the modern kitchen, featuring sleek countertops, stainless steel appliances, and ample cabinet storage. Whether you're preparing a gourmet meal or a quick snack, this space is designed to inspire culinary creativity. Step outside onto the huge full-width balcony, offering breathtaking views of the city skyline and providing an ideal spot for outdoor relaxation or entertaining guests. Imagine sipping your morning coffee or unwinding with a glass of wine as you take in the sights and sounds of the bustling city below. The bedroom is a tranquil retreat, complete with generous walk-in closet space and large windows that frame picturesque views. The adjacent bathroom exudes luxury with its contemporary fixtures and finishes. The den area with built-in desk is perfect for those who work remotely or seek a quiet space for study. Located in a full-amenity building, residents enjoy access to a range of facilities including a fitness center, pool, deck and entertainment room. With its prime location in the South Loop, this condominium offers easy access to an array of dining, shopping, and entertainment options. From cultural attractions to outdoor recreational spaces, everything you need is right at your doorstep. Don't miss the opportunity to make this exquisite South Loop residence. Parking additional $30,000
General Info
- Price $339,000
- Bed 1 Bed
- Bath 1 Bath
- Taxes $6,909
- Market Time 3 days
- Year Built 2006
- Square Feet 934
- Assessments $650
- Assessments Include Heat, Air Conditioning, Water, Gas, Common Insurance, Doorman, TV/Cable, Clubhouse, Exercise Facilities, Pool, Exterior Maintenance, Scavenger, Snow Removal, Internet Access
- Buyer's Agent Commission
- Listed by Berkshire Hathaway HomeServices Chicago
- Source MRED as distributed by MLS GRID
Rooms
- Total Rooms 5
- Bedrooms 1 Bed
- Bathrooms 1 Bath
- Living Room 25X15
- Dining Room COMBO
- Kitchen 9X10
Features
- Heat Electric, Forced Air
- Air Conditioning Central Air
- Appliances Oven/Range, Microwave, Dishwasher, Refrigerator, Freezer, Washer, Dryer, Disposal, All Stainless Steel Kitchen Appliances
- Parking Garage
- Age 16-20 Years
- Exterior Glass
- Exposure W (West), City
Mortgage Calculator
- List Price{{ formatCurrency(listPrice) }}
- Taxes{{ formatCurrency(propertyTaxes) }}
- Assessments{{ formatCurrency(assessments) }}
- List Price
- Taxes
- Assessments
Estimated Monthly Payment
{{ formatCurrency(monthlyTotal) }} / month
- Principal & Interest{{ formatCurrency(monthlyPrincipal) }}
- Taxes{{ formatCurrency(monthlyTaxes) }}
- Assessments{{ formatCurrency(monthlyAssessments) }}







































































